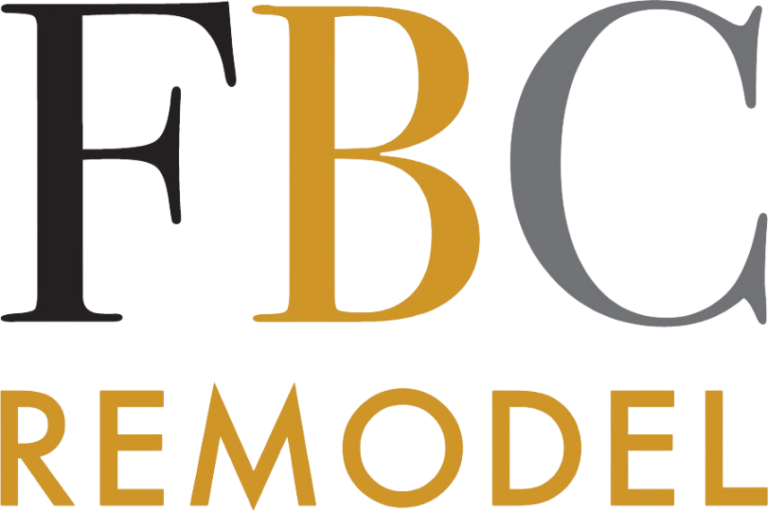Project of the Month: The Miles Family
PROJECT OF THE MONTH: THE MILES FAMILY
Like many homeowners, the Miles family used to use their basement space for storage. After partnering with Finished Basement company, we were able to help turn that storage space into an additional living area that maximized an under 1000 foot space. Our talented designers work hard to be sure that our homeowners can make the most of any space, and for the Miles family, the result was a beautiful, open, and unified with the style of their home.
 Where did your initial design inspiration come from? (i.e. Pinterest, Houzz, homewalkthrough, FBC website, etc.)
Where did your initial design inspiration come from? (i.e. Pinterest, Houzz, homewalkthrough, FBC website, etc.)
(Miles) Many of our initial design ideas came from magazines like Architectural Digest, House Beautiful, and Interior Design. However, most of the designs were in areas larger than our basement space. So, we were very interested in seeing what our principal designer and the team would design for our space.
How did your designer(s) collaborate with you to create the final designs?
(Miles) Our principal designer listened carefully to our wants/needs to ensure she and the team designed a space we’d love. It was important that the basement looked unified with the Mediterranean style of our home. We didn’t want the basement space to look like an after-thought.
 What was your favorite part of the design-build process and why?
What was your favorite part of the design-build process and why?
(Miles) After the design came to life, we really enjoyed seeing the process come to fruition through updates on Builder Trend. Our space was initially just used for storage, but as each step progressed it was amazing to see the additional living space we’d soon enjoy.
Prior to the project, what were some of your biggest concerns, and how did your project team help address them?
(Miles) Our two biggest concerns were that our less than 1000sq foot space looked as roomy as possible, and that the climate was adequately controlled. From the beginning the design team offered suggestions that would enhance the openness of the space. Their results were terrific. The space suits our needs perfectly! The team also had a HVAC analysis done early in the process to ensure our climate control needs were met.
What was your favorite part of the design-build process and why?
(Miles) After the design came to life, we really enjoyed seeing the process come to fruition through updates on Builder Trend. Our space was initially just used for storage, but as each step progressed it was amazing to see the additional living space we’d soon enjoy.
Prior to the project, what were some of your biggest concerns, and how did your project team help address them?
 (Miles) Our two biggest concerns were that our less than 1000sq foot space looked as roomy as possible, and that the climate was adequately controlled. From the beginning the design team offered suggestions that would enhance the openness of the space. Their results were terrific. The space suits our needs perfectly! The team also had a HVAC analysis done early in the process to ensure our climate control needs were met.
(Miles) Our two biggest concerns were that our less than 1000sq foot space looked as roomy as possible, and that the climate was adequately controlled. From the beginning the design team offered suggestions that would enhance the openness of the space. Their results were terrific. The space suits our needs perfectly! The team also had a HVAC analysis done early in the process to ensure our climate control needs were met.
How did your project manager address any issues or set-backs during the construction process?
(Miles) Our project manager was excellent in keeping us updating, discussing a delay, and letting us know why. His communication was very helpful and helped make the process go smoothly.
What is your family’s favorite element of your newly finished space?
(Miles) We love the entire space! We most often use the family room/bar area for relaxing and entertaining. We’re very pleased with FBC!

