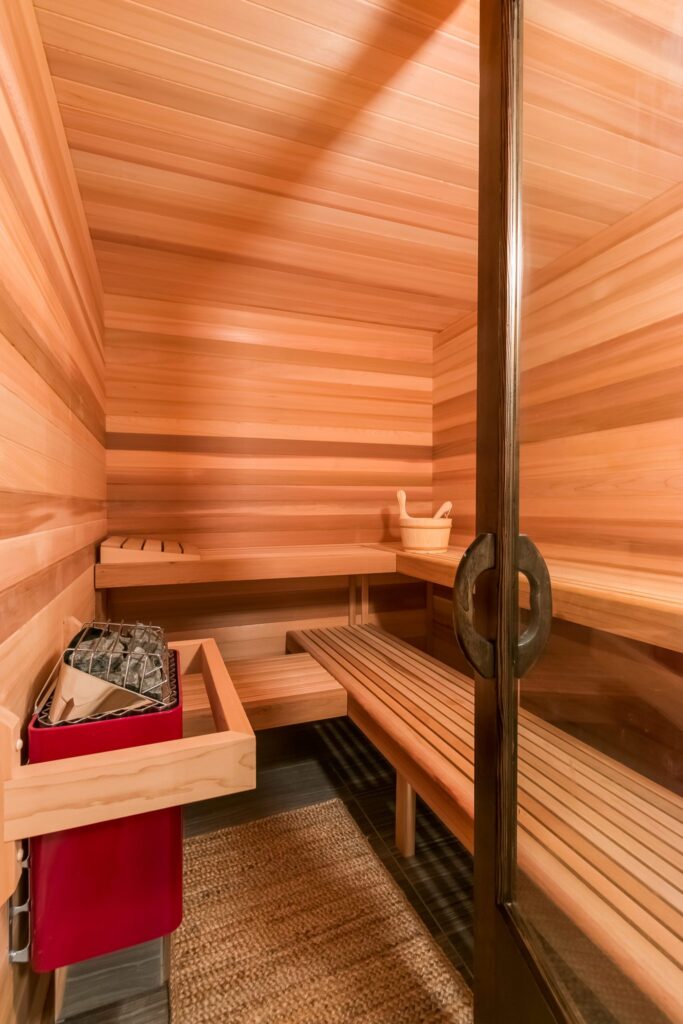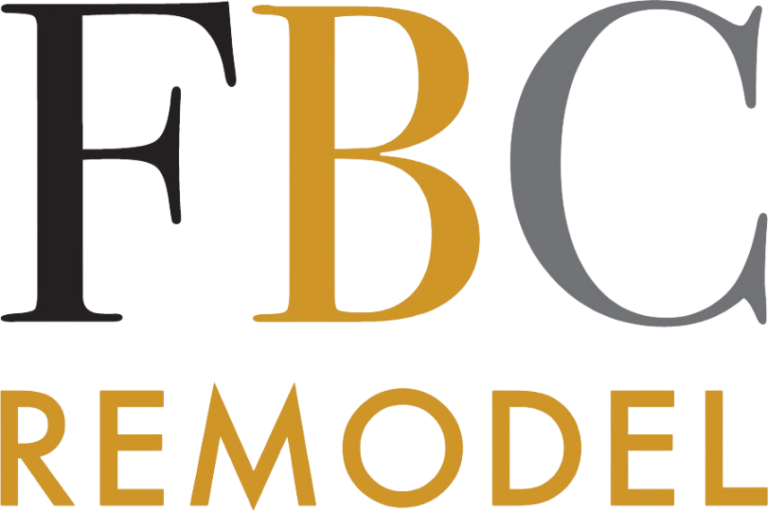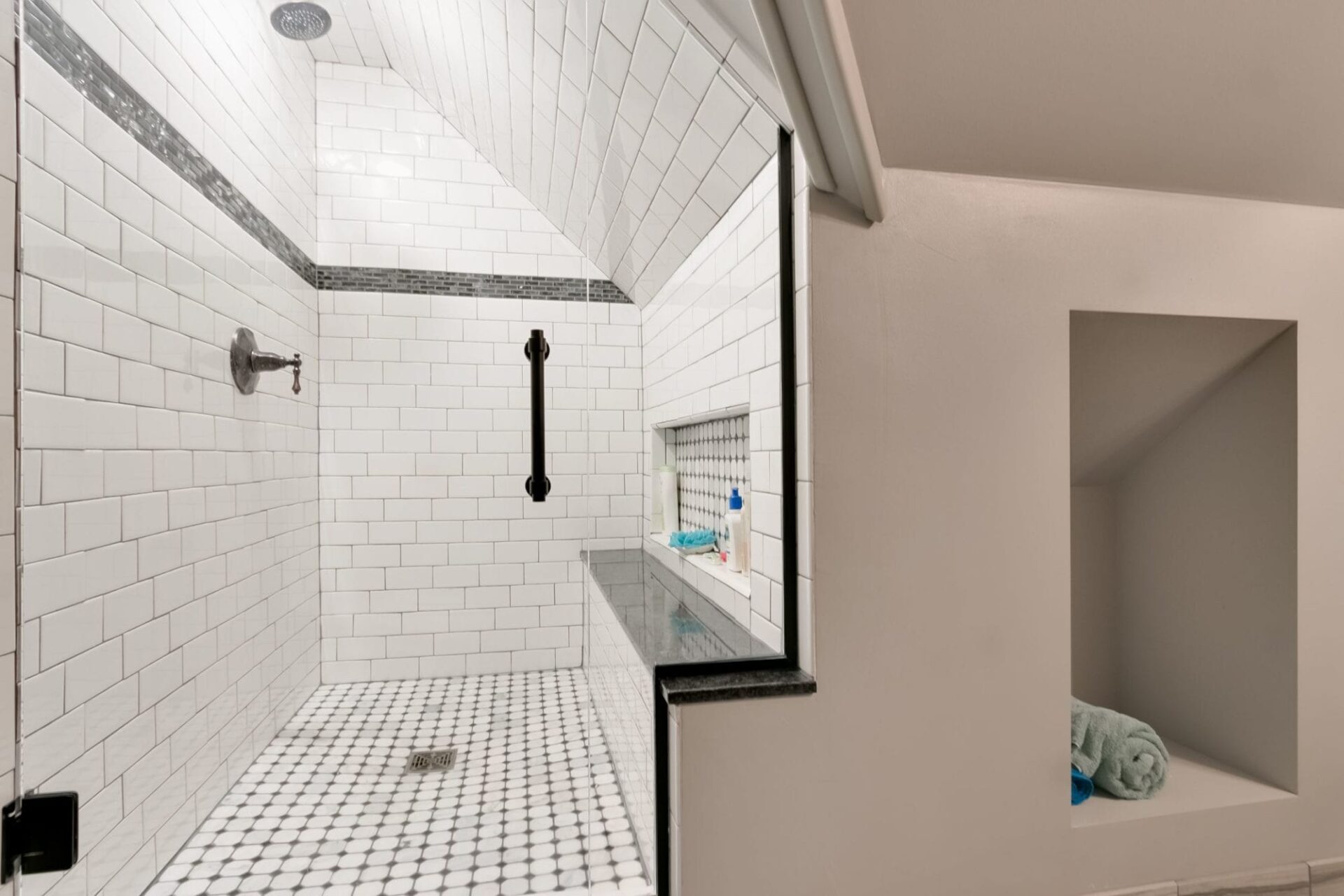Add a Personal sauna to your home
Your home should be a place where you can truly relax and take care of yourself. What better way to create an in-home oasis than a sauna built right into your space? When it comes to adding a personal sauna to your home, there are several things to consider.
When talking to a designer about your sauna design, you’ll want to think about what benefits you’re hoping to get from your sauna. Are you looking for a fully-immersive experience for a spa-like setting, or would a walk-in steam shower work? The experience you’re hoping to get from your sauna will determine the size of the space and the scope of work involved.
You’ll want to consider how much space you’re comfortable with using for a sauna. Even the smallest saunas take approximately 12 sqft to add. You’ll want to decide how much of your basement or bathroom remodel is okay to dedicate to a sauna space. When thinking about size, consider how many guests you would like to comfortably fit into your sauna, and where you’ll be installing the sauna.
 Sauna Customizations
Sauna Customizations
A sauna can add a beautiful design touch to your space. You’ll get to select what kind of wood and panelling you’d like to use, and work with a designer to create a space layout that’s a custom fit for you. Other sauna customizations can include insulation type, door type and size, utilizing a sauna kit, if you want windows, heat and heat control preference, and the floor type.
You’ll want to decide if you’re going to use a DIY sauna kit or a professional fabricated sauna kit. A sauna kit will provide you with a pre-framed and insulated room that’s ready for installation by your design-build team. We’ll make sure that the kit is cut to size and install it on your behalf, and that it’s made to meet all of your desired customizations. When selecting a sauna kit, you’ll want to be sure that it comes with a warranty.
The door to your sauna can be a great point of design and customization. Choose from sleek glass or iron metal to add a high-design feature to your space. Choose how open and accessible you want to make your sauna, and what level of privacy you’re looking for.
Contact Our Team to Start today
THE COST OF A SAUNA ADDITION
The build time and cost of a sauna will depend on both the size of the sauna and how customized your space is. A high-design sauna with glass doors may take longer than a more standardized, smaller space.
On average, sauna’s add about $7,000 to a project, with prices higher or lower based on customization and scope of work.
Get an In-Home Sauna Today
If you’re ready to make your home a true oasis, contact FBC Remodel today to discuss how we can help add a sauna into your project! You’ll work with one of our award-winning designers in a design process that’s fully focused on getting to know you, your needs, and your lifestyle so we can design a space that’s custom-built just for you.


