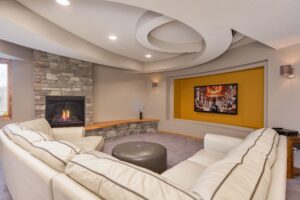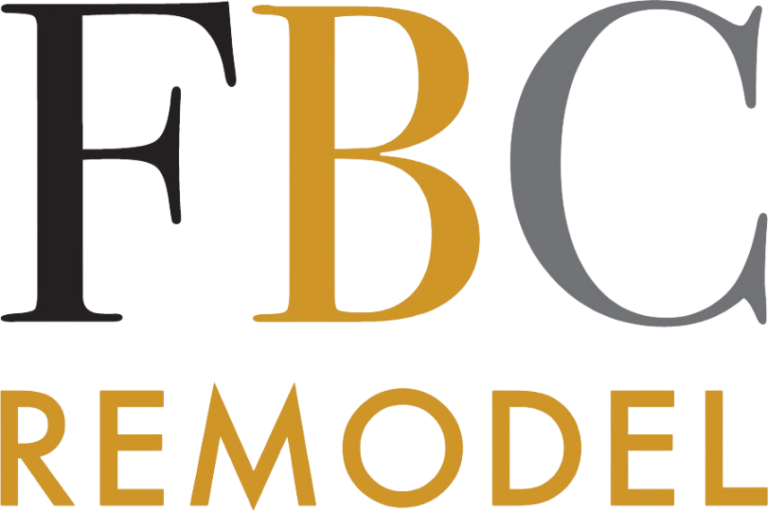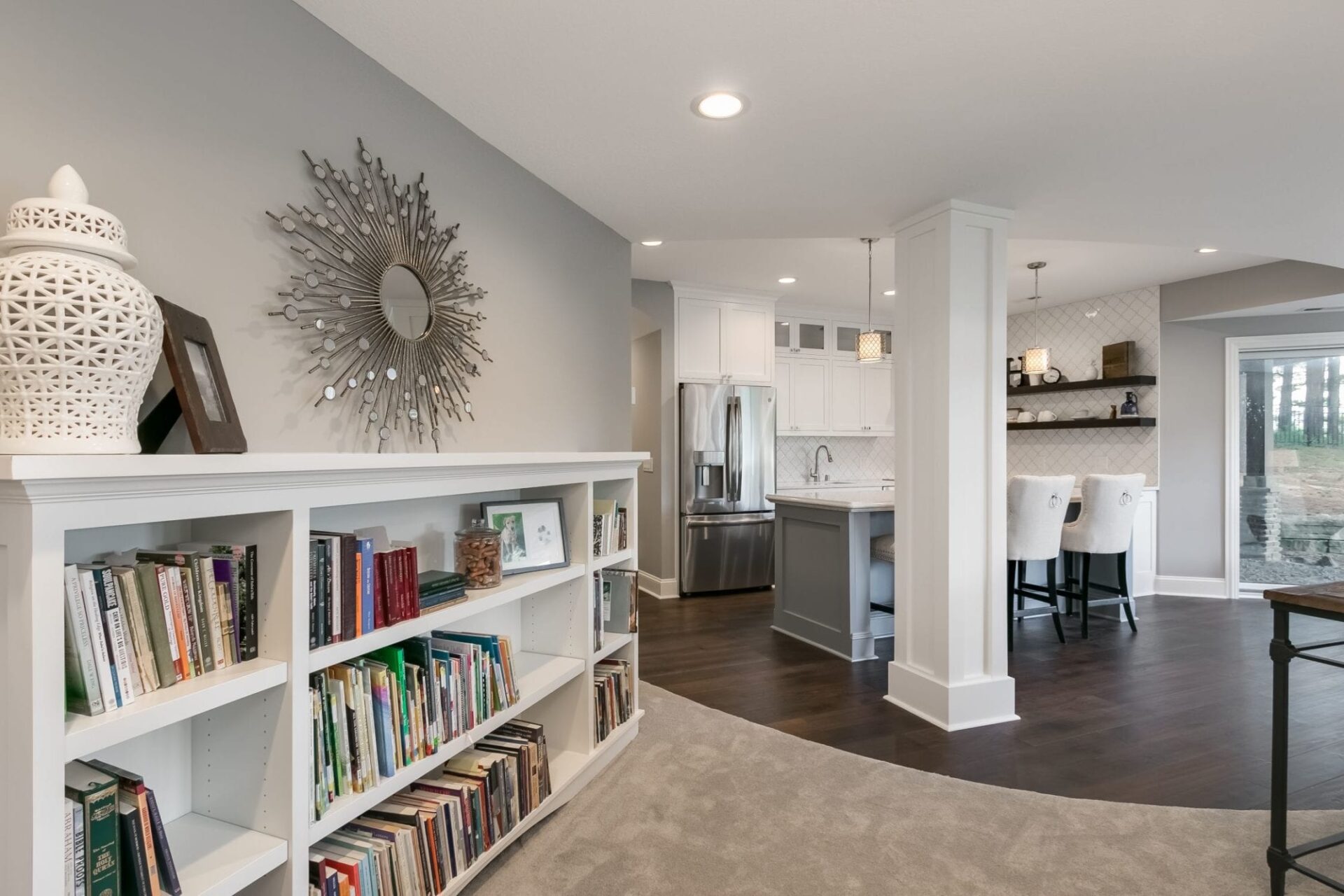A Design-Build Process Like No Other

Our design-build remodel process starts with you — your aspirations, your needs, your lifestyle.
FBC Remodel’s award-winning interior designers invest the time to truly understand your goals and desires and then skillfully work with our production and construction teams to create a space that fits your life and budget. We even consult with you, visit your space in person, and present 3D renderings of your completed designs before you make any monetary commitment. We want to earn your trust and get you excited about your project.
You also never have to worry about surprise costs popping up during the construction phase. We guarantee a fixed, agreed-upon price — no matter what.
REMODELING WITH TRANSPARENCY – WHY IT WORKS
Our collaborative design process means we’re in constant communication with you, so there are no surprises and you’re always in the know. You’ll get daily communication throughout your build process from a dedicated, expert construction project manager. Once you sign off on your plan review you can leave the rest to us. Our team will handle everything and make sure that your space turns out exactly as you envision it!
FBC’S REMODELING PROCESS
Do you want a beautiful kitchen? How about a basement that flows with the rest of your home? If you are looking for a truly remarkable space, then follow these simple steps as we walk you through our design/build process. Our process puts the homeowner first, and we make sure our clients are comfortable with our design team, process, and design before they even spend a dime:
OUR DESIGN-BUILD PROCESS
Step 1 • Contact Us
Ready to get started? You can contact us here on our site or via phone. You’ll get to speak with our design coordinator, Jenny, who will schedule you for your complimentary design consultation at a time and date that is convenient for you.
Step 2 • Complimentary DESIGN CONSULTATION
We’re excited to listen and understand how your home is and isn’t working for you. Our number one priority for this visit is to learn what your needs are. How do you currently use the space? What do you wish it was like? How should it evolve with family in the future? Your dedicated designer will share our philosophy and explain our design-build process further. If we seem like a good match, we’ll move on to the design process.
Step 3 • MEASURING
Your designer will come to your home and measure out the space to create an “as-built” drawing. Over the next week or two, your designer will create two 3D renderings of your completed design to present in your next meeting!
Step 4 • IDEAS MEETING
Your design team will have worked out several plans that turn your needs into beautiful, smart designs. Our clients are amazed by the way our experienced designers bring their plans to life. We’ll walk through 3D renderings to help you visualize your new space. You’re an important part of this meeting and an integral member of the design team, so be ready to collaborate. Your engagement is essential for creating a space that changes not just your home, but the way you live in it.
Step 5 • SELECTIONS MEETING
It’s time to select the materials for your space! In this meeting, you and your designer will meet at a design center, where you’ll choose the perfect materials, colors, and style to complete the look and feel of your home remodel.
Step 6 • PRODUCTION WALK
Now, it’s time to meet your Project Manager (PM)! Your PM will be your point of contact throughout construction, and will manage your production schedule as well as all of the trades working in your home. In this meeting, your PM will walk the areas you’re remodeling to jot down anything of note for the construction team. They’ll also look to get ahead of any potential challenges that may affect the timeline of your project so that we can give you the most accurate schedule for your remodel.
Step 7 • PLAN REVIEW
In this meeting, we will review final construction drawings and the menu of pricing options. Within the construction drawings you will see all detailed elements of your project. Full elevations and construction notes are completed. Within the pricing menu you will see how and which design elements impact the cost of the project. In this meeting, we bring the design and budget together, select a construction start date for your project and sign construction contracts.
Step 8 • CONSTRUCTION
It’s finally time to bring your new home to life! Construction of your space will take between 7 and 16 weeks, depending upon the scope, size, and complexity of your design. You will receive a detailed construction calendar and weekly updates throughout the project via the Buildertrend mobile app, and your PM will handle everything else (scheduling, material needs, trades) on your behalf. If you have any questions or concerns throughout this stage, your PM will either be on-site or a quick phone call away.
Step 9 • WELCOME TO YOUR NEW SPACE!
Your new space is ready for you to move back in and share it with the people you love! At this stage we have successfully build joy in your home. Your vision has been brought to life and we have gone above and beyond all your expectations for your remodel. Now it is time to sit back, relax, and enjoy your new space!
THE REMODEL CONSTRUCTION PROCESS
PHASE 1
JOB START
You’ve cleared out your space. The dumpster has been placed. Your floor protection and dust protection are installed. The lumber has arrived and been “dropped” at your home. Let’s begin!
DEMO
During the demo stage our team will be busy clearing out your space to prepare for the build stage.
FRAMING
This stage is exciting as you can quickly see the layout the blue tape/chalk hinted at: ceiling details, rooms, and that cool feature you’ve been dreaming about!
HVAC (HEATING, VENTILATION, AND AIR CONDITIONING)
HVAC is also planned for during the framing stage to account for duct runs and soffits. This stage typically goes unnoticed as part of the process.
PLUMBING
You’ll see a lot of changes at this stage. The water in your home may need to be shut off intermittently to run lines or a drain may not be usable. If you are providing any fixtures, they may need to be delivered before this stage. The concrete may be broken open at this stage to move drains if it wasn’t done earlier. Keep in mind that this is an imperfect repair done to the best of our ability. You may see standing water under the slab, which is normal. Pipes are installed, inspected and then the concrete is poured to patch up the area.
ELECTRICAL
This stage also requires direct involvement on your part. The boxes and light switch locations will all be placed. All of this is done before drywall is installed to make sure you are happy with where the lights will turn on and off.
INSULATION
Insulation, when installed properly, will reduce heating and cooling costs by keeping cool weather inside the home and reducing heat losses.
ROUGH INSPECTIONS
Your project will slow down at this stage while inspectors come in to approve the construction up to this point.
2ND PAYMENT & MID-PROJECT SURVEY
After the project passes the rough inspections you will be invoiced for the 2nd payment and we will be ready to start the next phase. At this point, you will also be contacted by GuildQuality to complete your mid-project survey and provide feedback on your project experience thus far.
PHASE 2
DRYWALL (“ROCK”)
Now the space will really start taking shape. The drywall brings depth to the rooms and makes them feel like they were designed to feel. Rock is first hung by one crew.
PRIMING
During this stage the walls and ceiling are primed. A light check will be done to allow imperfections in the drywall to stand out more noticeably. The walls will be patched and the final coats of paint applied at a later stage.
FLOORING AND TILE
The flooring, including tile, wood, linoleum, etc will be installed now or directly after drywall. The trade partner will prep the floors in accordance with manufacturer specifications for your flooring which may include adding floor leveling products or grinding down concrete.
CABINETS
Cabinets are now installed and/or placed. The cabinets you purchase may be manufactured or custom and may need additional trim details installed to complete them which will be finished at a later stage of the remodel.
TRIM
Your trim package, including baseboards, doors, casing and other trim details, will now be installed. This is exciting – the finishes will now start to come together!
STAINING AND PAINTING
The stain and/or paint will be applied to the cabinets and trim first and run past the edge onto the wall surface. It will then be followed up by paint on the walls. Two coats of paint will be rolled out or sprayed on the walls. This phase requires touch ups, staining, putty, and caulking.
COUNTERTOPS
Things are really starting to come together now! Countertops are set in place and caulk is added.
INSTALLATION OF FINAL ITEMS SUCH AS FIXTURES, FAUCETS, AND APPLIANCES
This is the stage where final touches to the plumbing, electrical, HVAC, and trim will occur. Light fixtures, faucets and any additional appliances will be installed during this time as well.
CARPET AND ADDITIONAL FLOORING
If your project includes carpet or specialty flooring, it will be installed at this stage.
CLOSING LIST
This stage will cover any items that have come up throughout the process that have not yet been addressed. This is an exciting stage and your space will look complete or nearly complete!
FINAL INSPECTION
This stage is where an inspector will walk through your space to ensure that all changes are up to code and specifications. They will also complete a thorough check of your home as they did initially to complete the inspection.
FINAL CLEAN
Your space will be thoroughly cleaned and prepared for you!
FINAL WALK-THROUGH, SURVEY AND INVOICE
This is the last step before getting you 100% into your dream space!
FBC Remodel is committed to providing a design and remodel experience like no other. We are confident you’ll love the FBC process. We recognize that you can’t wait to enjoy your finished space with your family and friends. Our team takes pride in our work and stands behind our promise to you that your project will be on time and on budget… guaranteed


