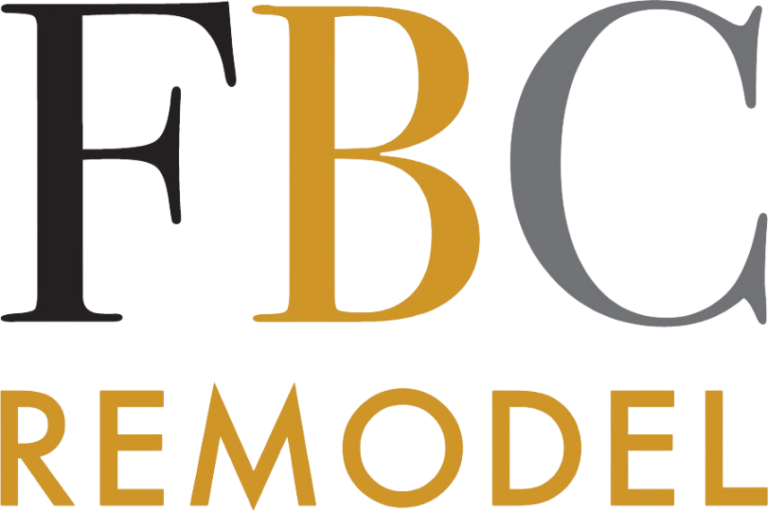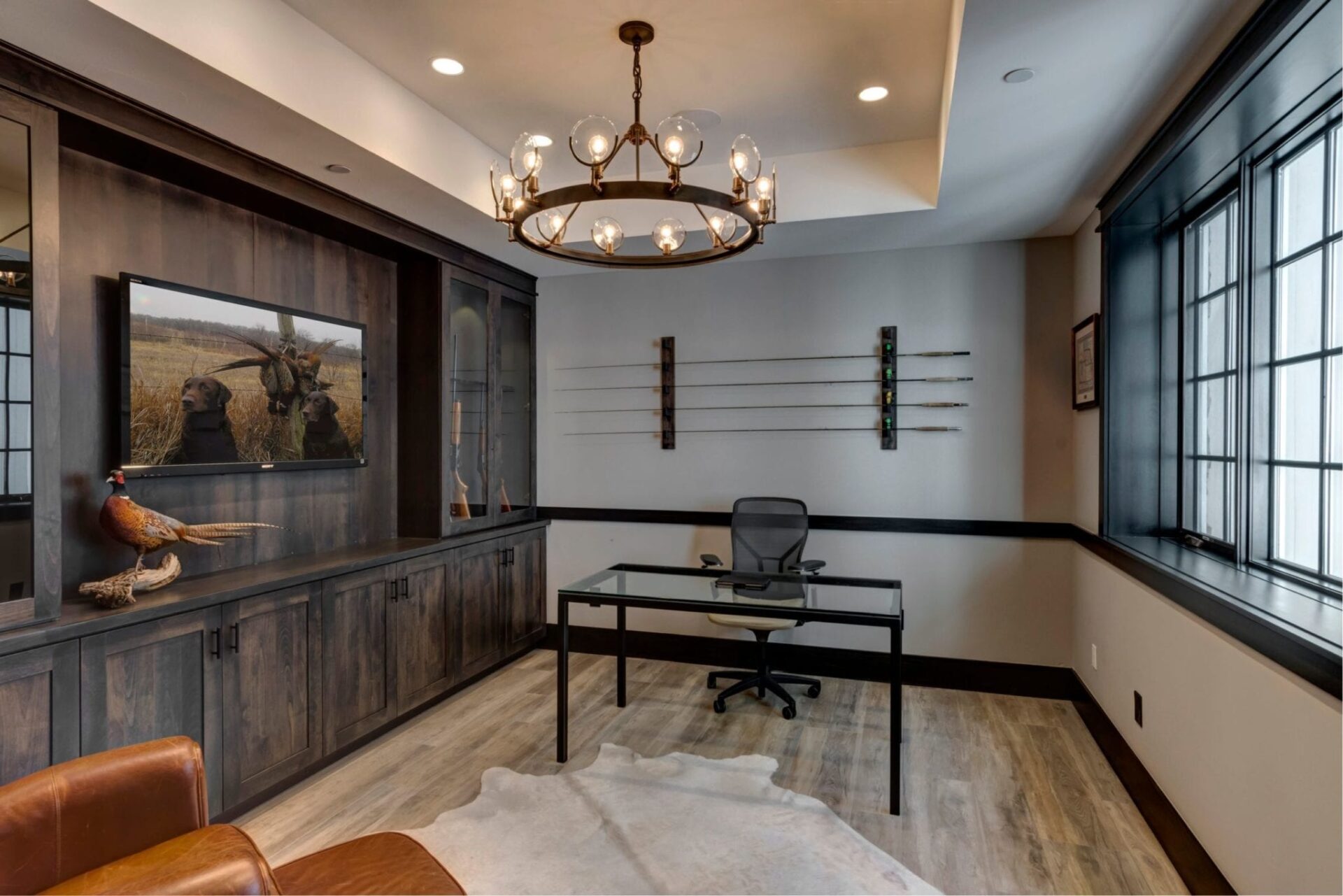Design a home office in colorado, illinois and minnesota
If you’ve got extra space in your basement remodel, a home office can be the perfect addition for you. With a custom design-build firm like FBC Remodel, the options for home office or hobby room are endless. Work with our designers to plan out an office that makes working from home a breeze, or a craft room perfect for all the DIY you can dream of.
A home office can provide you with a dedicated space to focus on what you’re passionate about. Whether that’s your career or a hobby, our designers will work with you to understand what fuels you and help build a room custom-fit for your dreams.
Get started on your home office or hobby room remodel today and schedule your free design consultation with our award-winning designers.
Home office design ideas
 When it comes to designing your home office or hobby room, you’ll need to consider exactly what you need from your space. Will your space be strictly a home office? Do you need a dedicated area for guests in the room? Or are you looking for a more flexible room that can be used for different things?
When it comes to designing your home office or hobby room, you’ll need to consider exactly what you need from your space. Will your space be strictly a home office? Do you need a dedicated area for guests in the room? Or are you looking for a more flexible room that can be used for different things?
Decide ahead of time who will be using the room, how they’ll be using it, and what specialty additions you’ll beed to make it a perfect fit for your lifestyle.
You’ll want to consider what equipment and appliances youll need in your specialty space. For an office, do you need a printer or a desktop computer? If you are creating a craft room then specialty storage can help keep your room clean and tidy with everything in its perfect place.
Coming to your design consultation knowing what your must-haves are for your new space will help your designer build the room around your needs to create a space that is a perfect compliment to you.
How many people are using the room?
How many people will be utilizing your home office or craft room will determine the size of the room, the furniture to be included, and how much space you’ll have for custom additions. If you’re sharing an office space with your children, you may want to include an additional work station for doing homework or home schooling. Some offices can double as guest rooms or other multi-purpose areas so consider all of the uses that you would like to get out of your new space. Bring that to your design consultation so your designer can work with you to ensure that you are getting the most out of your new space.
How often do you plan to use your home office?
Take into consideration how often you’ll be using the room and if you want it to be a permanent or transitional space. Do you always work from home? Do you run a home business that always needs a dedicated space? Do you try new hobbies often and need something more transitional?
With a more flexible room, we may want to leave room for additional furniture, or keep storage more generalized. For the jack-of-all trades, a more standardized space leaves room to adapt to your hobby of choice as you find it. For the more concentrated hobbyist, we can develop storage solutions that are specified down to the exact drawer you’ll keep your tools in. When it comes to how you’ll use your home office or hobby room, the world is your oyster.
What technology will you need?
The amount and type of technology you’ll need will impact the design of your room. It will depend on your vision for the room and can dictate overall costs. Do you need great high-speed wifi to use for work? What kind of lighting is ideal? If you’re doing crafts or photography, lighting will become a major design feature of your room. We can design a room to perfectly fit your technological needs including internet, projection features, even soundproofing.
How private do you want your home office or craft room to be?
When it comes to space planning, you’ll want to know how accessible your office should be within your home. Do you want it right off a living room with an open archway, or down a hallway in a private closed off room. The level of privacy you’re looking for will impact how and where we fit your specialty room in with the rest of your home or basement remodel.
Contact Our Team to Start today
Home office and hobby room options
A home office or hobby room is entirely customized to be exactly what you need. If you can imagine it, we can build it. Think about what fuels you, your passions, your needs, whatever those are we can take them and create a usable and custom space that works with them. From golf simulators to sewing rooms, your space has no limitations on what it can become. We can create the home office of your dreams or a multipurpose space that can be used whenever and however you need it. Whatever you decide, we can craft a space that is perfectly fit for you!
Building a home office or hobby room fits easily into your basement remodel timeline without any additional time needed to complete. You can work with your award-winning designer to discover the best way to fit your new space into your home.
Because of the highly customizable nature of home offices and hobby rooms, the cost cary vary greatly and will depend on several different factors. Built-ins, storage, technology and furniture are a few things that will alter the overall cost of your project. Your designer will work with you to build a space that works within your budget and your goals for the space. Together, you will come up with a dream room that is perfect for you!
Build A Home Office Today
If you’re looking to add a custom space to your home, for your career or your passions, FBC Remodel has a team of award-winning designers ready to help you find the perfect fit. Contact us today to book a design consultation and discuss what’s possible for your home office or hobby room.


