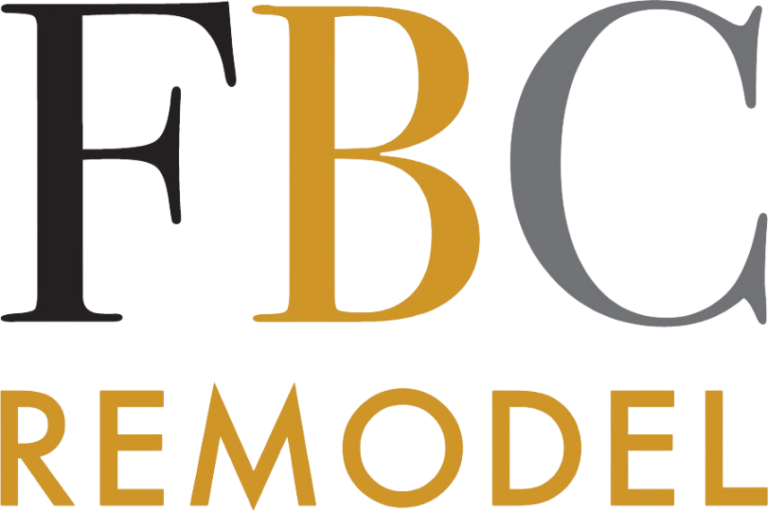Project Highlight: Master Bathroom Remodel
At FBC Remodel, we specialize in all areas of the home. Bathrooms may be the smallest area in your house, but the options are still limitless of what you can create. You can turn storage space into a hall bath, add bathrooms to your basement for better accessibility, or redesign an outdated master bath and craft your dream oasis — just like this project highlight!
Renovating an Outdated Bathroom
This family’s original bathroom was dated and lacked the character that fit the homeowner’s unique design style. The existing bathtub took up much-needed floor space, the shower was far too small, and storage for linens was nowhere to be found.
The goal for this remodel was to improve storage, remove and replace outdated finishes, and to improve the layout of the bathroom itself. First, the shower was expanded into a walk-in style with a large, integrated shampoo niche. Next, a modern, freestanding tub was incorporated to allow for a larger shower as well as additional vanity counter space. The designer also incorporated a custom upper cabinet at the corner of the vanity in order to gain that much-needed linen storage in the bathroom.

Incorporating Unique Bath Design Features
Our designer worked closely with the homeowners on each detail to ensure their vision would come to life in construction! We wanted to make sure their unique design style was incorporated throughout every material choice and finish. This eclectic mix of features ties together effortlessly in this beautiful master bath.
This bathroom design features custom knotty alder floating cabinets, matte back countertops and plumbing features, slate-style flooring, and white shiplap. This design perfectly blends masculine features with farmhouse elements to touch on the needs of both homeowners.
Other notable features of this bath:
- Farmhouse light fixtures
- Modern, black, framed mirrors
- Frameless shower door to accentuate the size of the new shower
- Stone hexagon tiles at the shower pan and shampoo niche
- Foggy day wall paint
- Warm white trim and ceiling
- Matte warm white large format wall tile
- Delta plumbing features
- Floor tile that is warm on bare feet!

Constructing a Master Bath
In building this project with our project manager, it was important to make sure the tub placement was perfect. We created mock-ups of the shower and cabinets so that the homeowners could envision where everything was going to be placed within their existing layout. We also worked with the homeowner to install a sink that was provided by the client, rather than choosing one of our materials! A lot of love and detail went into the transition between the wood wainscotting and the cabinets to ensure a seamless look.

The FBC Remodel Bathroom Remodel Process
Our bathroom process provides constant support for our fantastic homeowners from the “dreaming” stage through completion. With FBC Remodel, you’ll get a dedicated interior designer to craft your dream space as well as a project manager who will manage your construction schedule on your behalf.
Step 1: Get in Touch
Fill out a contact form or give us a call to speak with our Design Coordinator! We want to hear all about your project. In this call, you’ll see if FBC Remodel is the right fit for you to book a complimentary design consultation.
Step 2: Design Consultation
Your design consultation is a great opportunity to get to know your potential partner and ask every question about how that company will handle your project and outperform the competition. We’ll get to know the space and your needs for the remodel, but we’ll also get to know you, your family, and what your current day-to-day looks like in your current space. From there, you’ll decide if you’d like to move forward with seeing your designs in 3D!
Step 3: Measure and Design
If you choose to move forward with our design process, we’ll visit your home to take measurements of the space. From there, your designer will craft two versions of your dream bathroom.
Step 4: Ideas Meeting
This is where creativity happens! In an ideas meeting, your designer will present two 3D renderings of your finished bathroom – one that is verbatim what you’re looking for, and the other being a creative take on design and space planning for your bath. We find that many of your clients pick elements from both versions to settle on the perfect design. If you’d like to move forward to a final plan review, you’ll then put down a $2,000 deposit.
Step 5: Selections
Pick out the look of your space through material selections. Here’s where you’ll choose your perfect materials, colors, and style to complete the look of your bathroom.
Step 6: Production Walk
Here’s where you meet your project manager! Your project manager will be your point of contact for all things construction. Your PM will manage your schedule as well as all of the trade partners working in your home. During the production walk, your PM will look through the space you’re remodeling and take notes for the construction team. We want to make sure we go into construction as smoothly as possible, so we want to catch any potential issues before we begin demolition.
Step 7: Final Plan Review
Here’s where you get your finalized plan and exact pricing for the entirety of the project! In the plan review, your designer will review every detail of the bath project as well as an itemized list of costs. In this meeting, you’ll submit the other half of your deposit as well as a 50% payment towards your cabinet cost.

Get Inspired for Your Upcoming Bathroom Remodel
We’d love to work with you on your next bathroom project. From full luxury remodels to an updated renovation, we’ve seen every kind of bath! Book a design consultation with our team today to learn more about FBC and see if we are the right fit for you.

