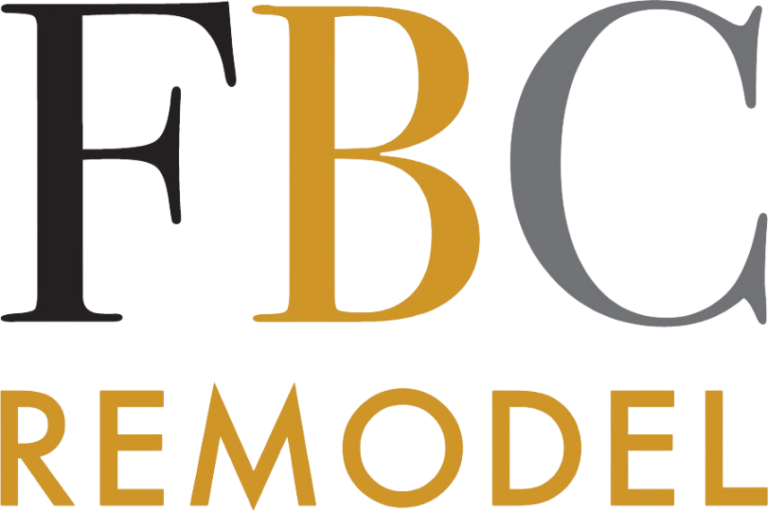Featured Project: Lake Minnetonka, MN
Lake Minnetonka, MN // Lakehouse
This month’s Featured Remodel Project is a special one to us, and is featured as a tour stop in this year’s Midwest Home Luxury Home tour! For this extensive project, we reconfigured and renovated the main level, basement, master suite, and guest bathrooms of the home.
This lakehouse remodel was the family’s third project with FBC! In the past, they’ve used our seamless design-build process for their main home, and our team was thrilled to be entrusted with their lakehouse. The homeowners had an awesome vision for how thier space would fit and function, and we couldn’t wait to get to work.
A Lake House Gets a New Look
This 1975 home on Enchanted Island was a property the homeowners already loved — the lot was beautiful and the view of Lake Minnetonka was tough to beat — but the house still had a 1970’s “hunting cabin” feel to it. The kitchen felt too small and the dark paneling made the space feel more confined than it actually was.
The homeowners dreamt of a welcoming, bright main floor and functional basement for the many guests they plan to entertain at their lakehouse. To make their dreams become a reality, our team completely gutted and started fresh on most of the basement and main floor, even reengineering areas to create the perfect open concept. After all, you can’t have too many lake views!

Creatively Designed for Entertaining
During the construction phase, our team completely reconfigured the main floor. We opened up the living space and the kitchen to connect the two into an open floorplan. This allowed the home to breathe and reveal lake views in more parts of the home! The main floor’s must-see features included white cabinets with efficient storage, high-end appliances, and Cambria countertops.
Meanwhile, the basement was reworked into a cozy guest space. It was creatively designed by our team to conceal existing ductwork and an existing steel beam. A major design element our team incorporated was the ceiling detail, and we added reclaimed beams to tie it all together. Other must-see features included a secret bookcase door and a beautiful TV wall design.
See the Breathtaking Views for Yourself at the Midwest Home Luxury Home Tour
To say that we’re proud of this project is an understatement, and we’re honored to show off this beautiful home at the Luxury Home Tour. We also want to shout out our incredible trade partners, 5th & Malcolm Handcrafted Wall Covering and Manomin Resawn Timbers for their great work on this project.
You can check out our featured article here, and you can even visit the home for yourself on the Midwest Home Luxury Home Your, beginning August 2nd, 2019.
Considering a remodel yourself? Give us a call anytime. We’d love to chat about your project.


