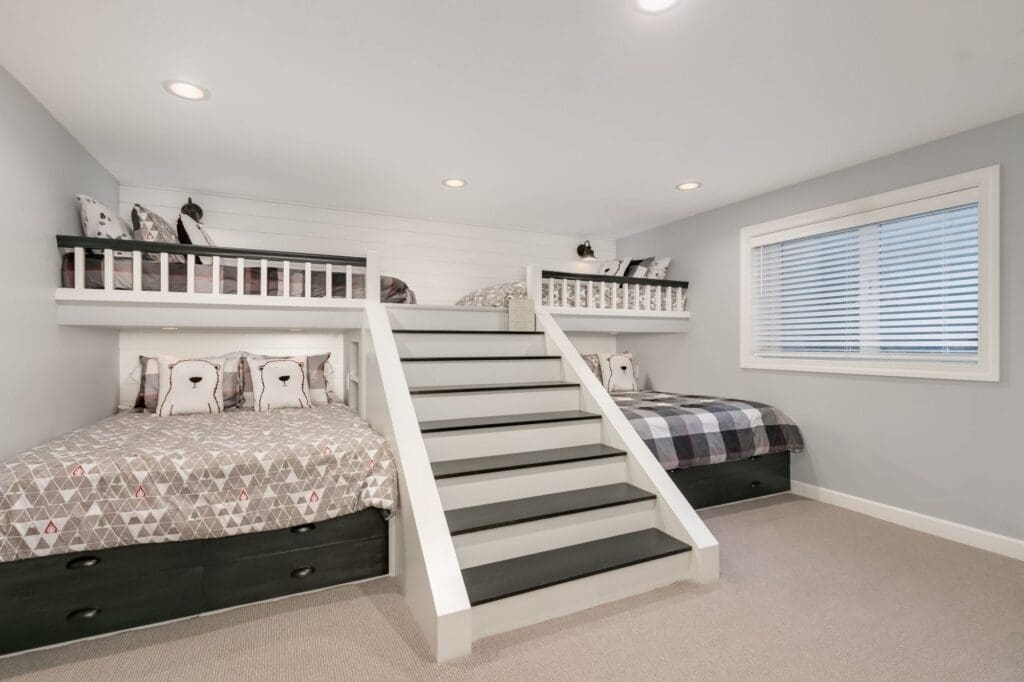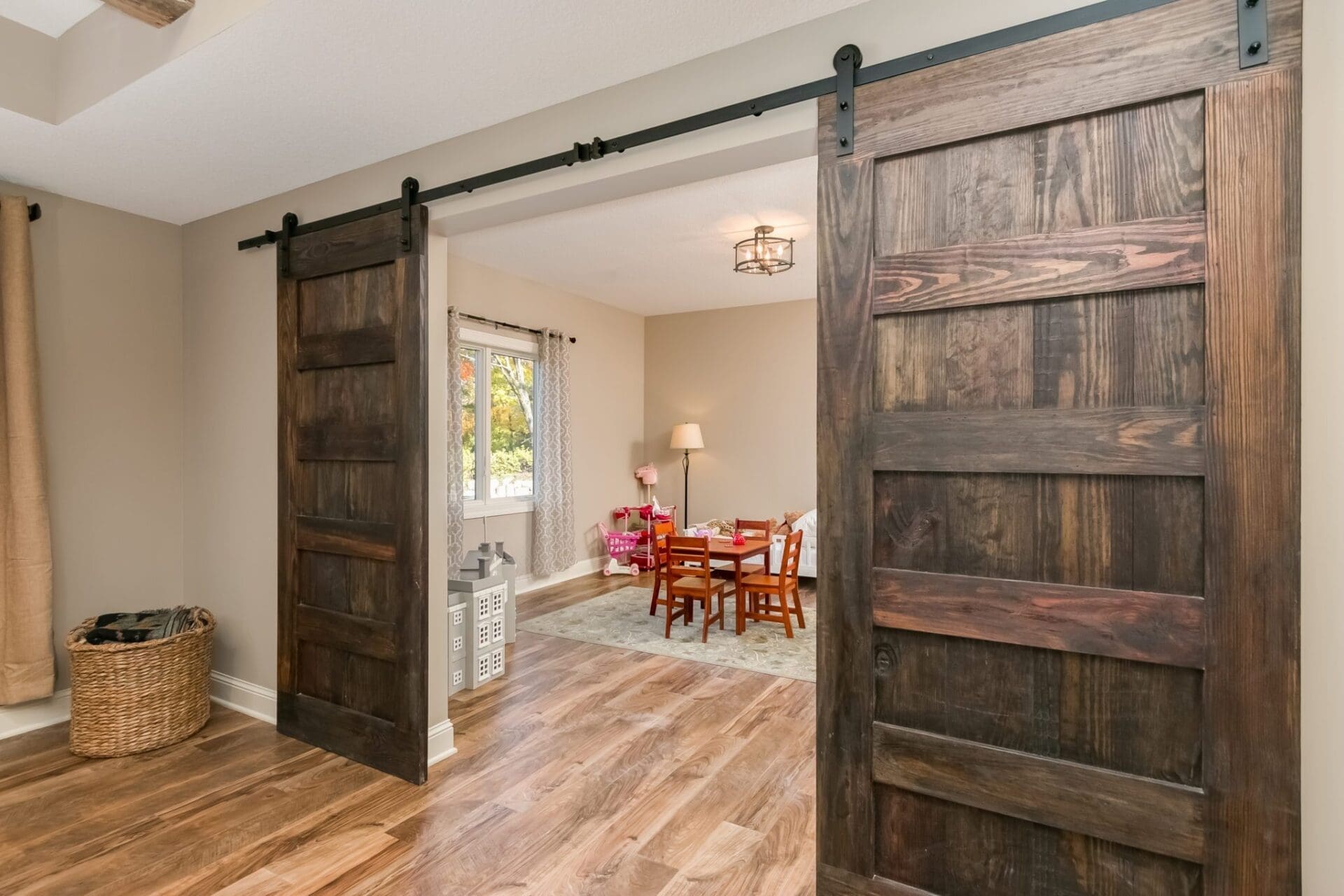Creative Rooms for Kids in Colorado, Minnesota and Illinois
When it comes to designing your home, creating a space for your kid’s imagination to run wild is important! Every kid is different and deserves a space customized just for them to learn and grow in. Designing a kid’s playroom can be a fun experience for both you and your child, and the FBC Remodel design process allows everyone to have a say in the finished design.
As you’re designing your kid’s playroom, consider some of these questions and how a custom kid’s space can best benefit you.
The age of your kids and how they will utilize the room, or even what toys they’ll use in the room will impact your design. You’ll want to consider how long you may need a dedicated space for toys or even child-proofing features. By pre-teen age, a lot of the smaller toys from childhood disappear and the need for a more transitional space comes into play. By planning now for your children’s needs in the future, you’ll be able to design a space that grows with your family.
What is your vision for your kid’s room?
Thanks to our custom design-build process, your playroom can really become whatever you envision it to be. Create an immersive playroom with forts or lofted play areas to climb in. Build a reading nook and bookcase to last your kids a lifetime! Create an open, transitional playroom that leaves room for interpretation and change as your kids grow and develop. When it comes to designing your kid’s playroom, you’ll want to be able to clearly identify how you hope to use the room now, and in the future.
A playroom can be flexible, as either a smaller dedicated space within a larger room, or a room all on its own. You’ll want to think about how many people will be using this space at one time. Do kids play only in the room, or will toys and games come out of the room and throughout the house? This may impact how much storage space you actually need.
Designing A Custom Kid’s Playroom

With a dedicated children’s playroom, the design options can open up to be more bright and playful, and can even allow for your kids to have input on their space! Your FBC Remodel designer will work with to understand how to best design a space that everyone will love.
Customizations for a playroom can include paint color, flooring, feature walls, and more. Create a space specialized for your children by letting them pick out the paint color or an accent wall that represents their own vision for the space. Choose flooring that makes clean-up easy in a craft-centric room like hardwood or vinyl. Add fun feature walls like a chalkboard or whiteboard wall to encourage drawing and playing! With a custom design-build firm like FBC Remodel, you can truly decide exactly what you want out of your space. The great thing about a kid’s room is the ability to make it a bright, colorful design that stands out from the rest of the home.
Contact Our Team to Start today
How To Design the perfect kid’s room
When designing your kid’s playroom, you’ll want to decide just how accessible you want your space to be. Is it an open area, just off a main room or part of a living room, or is it more tucked away like a room down a hallway? The doors you use may also impact how accessible or hideable it is. Glass doors or an archway are beautiful, but may not be helpful if you’d like to be able to close the room and hide a mess of toys.
You’ll also want to decide if you want to utilize built-in furniture like desks and shelves, or if you want to keep the room open for change in the future by adding your own furniture. Built-in furniture will become part of the design plan and you’ll want to let your designer know in advance what kind of furniture you foresee yourself needing in the room.
Speaking of the future, you may want to consider how this room will grow and change. If it won’t always be a playroom, it may be a good idea to discuss with your designer making it a legal bedroom, to add function and value to your home for future resale. Consider how long you’ll need this to be a dedicated playroom, and how permanent you want the features to be so the room will be able to adapt to your family’s needs.
kid’s room design trends
- Bunk beds or a loft bed that adds height and space
- Cozy built-in reading nook
- Unique lighting that adds color, drama and light (of course!)
- Study or homework area that is functional and fun
- Storage that is as unique and fun as they are
- Hobby area such as a built in rock climbing wall, or a lego desk
- Comfy seating areas like hammocks or hanging chairs
Let your imagination be your guide when remodeling a kid’s room in your home. With so many options for fun and exciting spaces within the room the options are endless and can take the space anywhere!
ADD A KID’S ROOM TO YOUR REMODEL
A creative playroom is easily worked into your basement remodel project with FBC Remodel. The build timeline will vary based on how big or small the room is, and how many heavy design features are included. Custom lofts or built-in items will add more time and more cost.
If you’re ready to create a dedicated kid’s space in your home, contact FBC Remodel today. We’re ready to work with you and your family to build a custom space that you’ll cherish for years to come!

