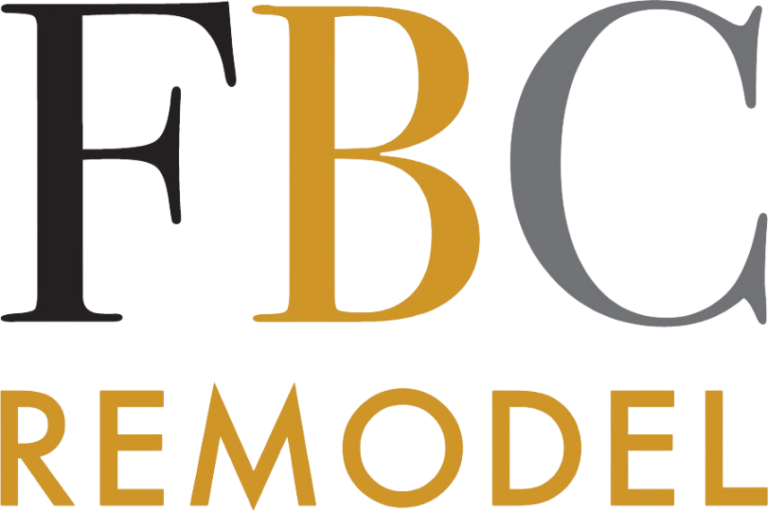Essential Bathroom Improvements to Consider For Your Next Remodel
Bathrooms may be a small space, but there’s a lot you can do to take your bath to the next level. So, what features and trends are homeowners loving in 2020? What approaches should you consider to get that dream bathroom?
We asked our designers for some industry tips! Here are some tips, trends, and suggestions worth considering for your upcoming project:
Updating Accessories and Fixtures
The smallest details in your bathroom can make all of the difference. Look into the material quality of your faucets, light fixtures, mirror, towel ring, and even your toilet paper holder! Consider finishes in your shower as well. A great showerhead, like a rain head and body sprayers, or a shower bench can make all the difference. Using higher-end finishes and beautiful accent tile will give that luxurious feel, down to the very last detail.
Have you thought about lighting yet? No one likes unflattering overhead lights, so create a more warm, comfortable for your bathroom. Consider sconces that sit on the walls of your bathroom rather than overhead. Other popular lighting choices include vanity lighting around your mirror and pendant light fixtures.
Adding a Vanity
Furniture-style vanities have been a big hit amongst our clients! Swapping out standard cabinetry with a vanity will allow you more storage space as well as a sitting space to complete your morning and night routines. If you have enough room, you can even consider a double vanity! There are many styles and sizes of vanities out there, so use Pinterest or Houzz to find your favorite type.
Pro tip: If you’re looking to save a few bucks, you can opt to purchase your vanity piece separately and just pay for the install during construction! Just make sure to let your designer know beforehand.
Remodeling Your Shower or Tub
A stunning shower or tub will completely change the look and feel of your bathroom. Here are some ways you can upgrade your bath:
- Remove your built-in bathtub and tub deck and replace it with a freestanding tub
- Get rid of the tub altogether and enlarge the shower space
- Remove walls around the shower and create a more open feel with frameless glass
- Add a steam shower feature
- Replace a standard size tub with a larger soaking tub
Reconfiguring The Fit of Your Space
If you can’t fit all of the features you want due to an inconvenient layout, you can reconfigure the space! We recommend working with a designer that’s an expert at space planning to set you up for success.
Bathroom Remodels
With our bathroom remodel service, you can rearrange virtually anything within your existing square footage. You can even knock down walls and expand your bathroom into a master bath! Use space from areas you may not be using, like an oversized walk-in closet or unused space in a large room. Full bathroom remodels are also great for those bigger bathroom upgrades, like specialty showers and tubs. The more room you have, the more you can build.
Another essential that may be applicable to your project is adding a bathroom rather than (or in addition to!) remodeling an existing one. This is another way to utilize unused storage space or extra rooms. Adding a bathroom to a large basement, for instance, can make the space more livable for in-law suites or kids who live downstairs. Building a bathroom where you’d normally have to go up or down the stairs creates a sense of convenience in your space, especially for larger families.
Creating More Storage
As we all know, bathrooms are the smallest rooms in your home. Because you’re working with far less square footage, you have to get creative with your storage options! Some ways you can build in more storage include:
- Installing a vanity rather than (or in addition to) standard cabinetry
- Adding open shelving
- Adding countertop cabinets
- Hiding wires and electronics by putting your outlets inside your cabinets
Leverage Your Designer to Get Your Bathroom Just Right
If you simply can’t decide what your priorities are because of all of the options out there, don’t worry! If you use a design-build firm like FBC for your bathroom design, your designer is there to act as a consultant and partner every step of the way.
We recommend using websites like Pinterest or Houzz to get a feel for the design styles and layouts that really speak to you. Send your favorites to your designer prior to your design consultation so they can get to know your vision before that first step. Your FBC designer is also an expert in architectural space planning, which means they’ll make sure every square inch of your layout gets used.
In fact, following your design consultation, you’ll have an ideas meeting with your designer. This collaborative meeting gives you a chance to see your design live and in 3D. Your designer will present two designs — one that’s verbatim what you asked for, and the other where your designer gets creative with the space planning in your bathroom. This helps you get a feel for options that you may not have thought of, and we find most of our clients’ final designs pull elements from both options!
Design Your Dream Bath with FBC Remodel
Ready to get designing? FBC Remodel has your back every step of the way! With FBC, we support you from planning to design and construction. We make remodeling easy and low-stress by doing all of the work — ordering materials, managing tradesmen in your home, and more.
Book a design consultation today! Contact us to chat more about your upcoming project.

