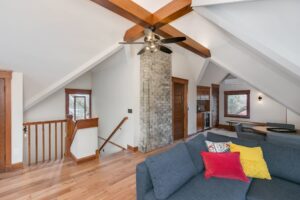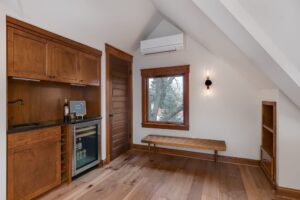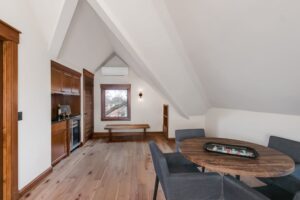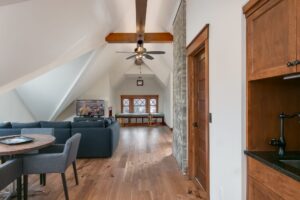Attic Remodel Project Highlight: NARI-MN CotY 2020 Award Winner
We were honored to be awarded the NARI-MN CotY 2020 Silver Award for this incredible attic restoration and remodel. Contractors from around the Twin Cities metropolitan area compete in the CotY Awards each year. These outstanding projects are judged by an impartial panel of industry on problem-solving, functionality, craftsmanship, difficulty level, and the aesthetic of the project. We knew right away that this unique attic remodel in a century-old home fit the bill, and we’re so excited to share this project!
A BEAUTIFUL ATTIC REMODEL FOR A MULTI-GENERATIONAL HOME
These young homeowners were living in a charming 1909 family home that was passed down for three generations! They love the space and the history it holds but had dreams of making the house their own. With a toddler and new baby on the way, the home was quickly running out of space for the growing family.
ATTIC DESIGN AND CONSTRUCTION WITH FBC
The homeowners had available space in the unfinished attic, but felt dark, old, and even a little creepy at the time! They also needed to update the existing staircase, as it was uninviting and not up to code. However, FBC saw its potential to transform into a cozy living space while still keeping its historical character.
The FBC team worked with our homeowners to create an intricate design for every aspect of the remodel. Rich millwork details were incorporated throughout, including floating beams that creatively concealed the structural collar ties, and added a beautiful focal point at the peak of the ceiling. We also built a wet bar with custom cabinetry and wine cubbies. Dark quartz was inset in custom woodwork, giving the design that traditional aesthetic.
To keep the historical value of the space, the original interior doors were restored and refinished. The chimney was sandblasted to expose the original brick. Other natural details included natural hickory flooring, built-in dressers, vintage stained glass, toy cubbies, and a quaint kid fort.
BATHROOM ADDITION
 The homeowners also wanted a new bathroom built in the space. A lot of strategies went into this construction, as the only other bathroom in the home was two floors down. Existing pipes were brought to code and finished through the stud cavities to help reach that third story. The bathroom design itself maximized the shower height and incorporated beautiful, classic-inspired tile and vintage fixtures.
The homeowners also wanted a new bathroom built in the space. A lot of strategies went into this construction, as the only other bathroom in the home was two floors down. Existing pipes were brought to code and finished through the stud cavities to help reach that third story. The bathroom design itself maximized the shower height and incorporated beautiful, classic-inspired tile and vintage fixtures.
RESTORING AND REMODELING A 1900’S HOME
The age of the home came with its fair share of challenges, but FBC was up to the task to bring this attic to life! To ensure a well-thought-out design and smooth construction, our project management team collaborated with our trusted trade partners very early in the process.
Some challenges included updating the existing mechanicals, spray foaming the walls and ceilings, tearing out the old floor, and installing new windows. We also added a mini-split air conditioning system to keep the attic comfortable and temperature-controlled, and we used a three-story trash chute to easily clean up debris throughout construction.
This historic attic remodel is truly remarkable. This finished space effortlessly fuses traditional charm and comfort with a modern-living aesthetic. Our happy homeowners are thrilled with the transformation!
YOUR HOME REMODEL IS in great hands with fbc
Like we mentioned before, FBC Remodel’s design and construction teams are experts in all parts of the home. We love a creative challenge, and our proven design-build process ensures you’re in great hands.
THE FBC REMODEL DESIGN-BUILD PROCESS
Our process begins with the most important element — you, and your dreams for the space. We go beyond the technicalities of remodeling and get to know your family, day-to-day, lifestyle, and aspirations. We take the time to truly get to know how this space can bring genuine joy, comfort, and function to your everyday life. We’ll visit your space and work in partnership with your household to ensure your design is exactly as you dreamed it.
In our design process, you’ll be paired with an interior designer. This designer is an expert in space planning and virtually any design style you desire. After your design consultation, your designer will present two 3D renderings of the completed space. In your ideas meeting, you’ll mix, match, and tweak the two designs to come up with a plan that fits.
You’ll also be paired with a project manager, who will be your point of contact and partner throughout construction. This project manager will schedule and manage all trade partners in your home on your behalf, and address any questions or concerns. You’ll also be set up on a mobile app that will track the project’s progress and who will be working in your home each day.
One of the greatest parts of our process is our attention to detail with pricing. We know remodeling is not a cheap investment, so we always present you with a finalized, guaranteed cost before you put down any deposit. This prevents extra costs from popping up in the construction process, should unforeseen issues arise. It’s incredibly important that you feel confident with your final design and estimated cost before you spend money.
AWARD-WINNING HOME REMODELING WITH FBC REMODEL
We’d love to partner with you on your next project. With 23 years in the business, we’ve seen it all – every space, every design style, and just about every feature. Building joy in every space we work in is why we do what we do, and we’d love to share the joy with you!
Get your very own award-winning remodel started today. Give us a call today to get in touch with our Design Coordinator, and get matched with an expert architectural designer. We can’t wait to hear all about your project!





