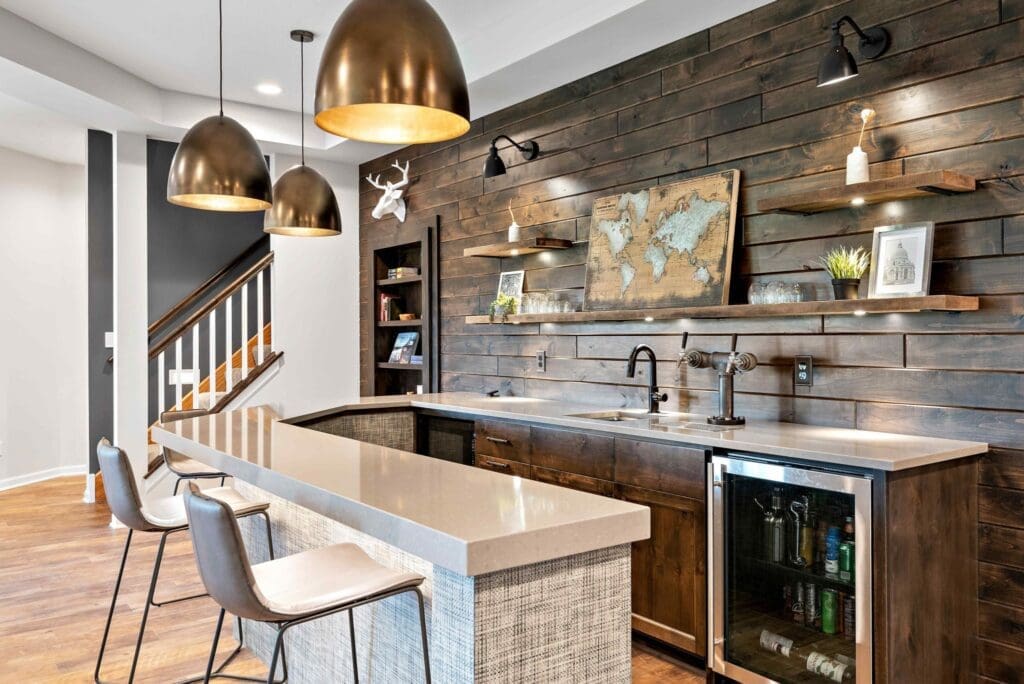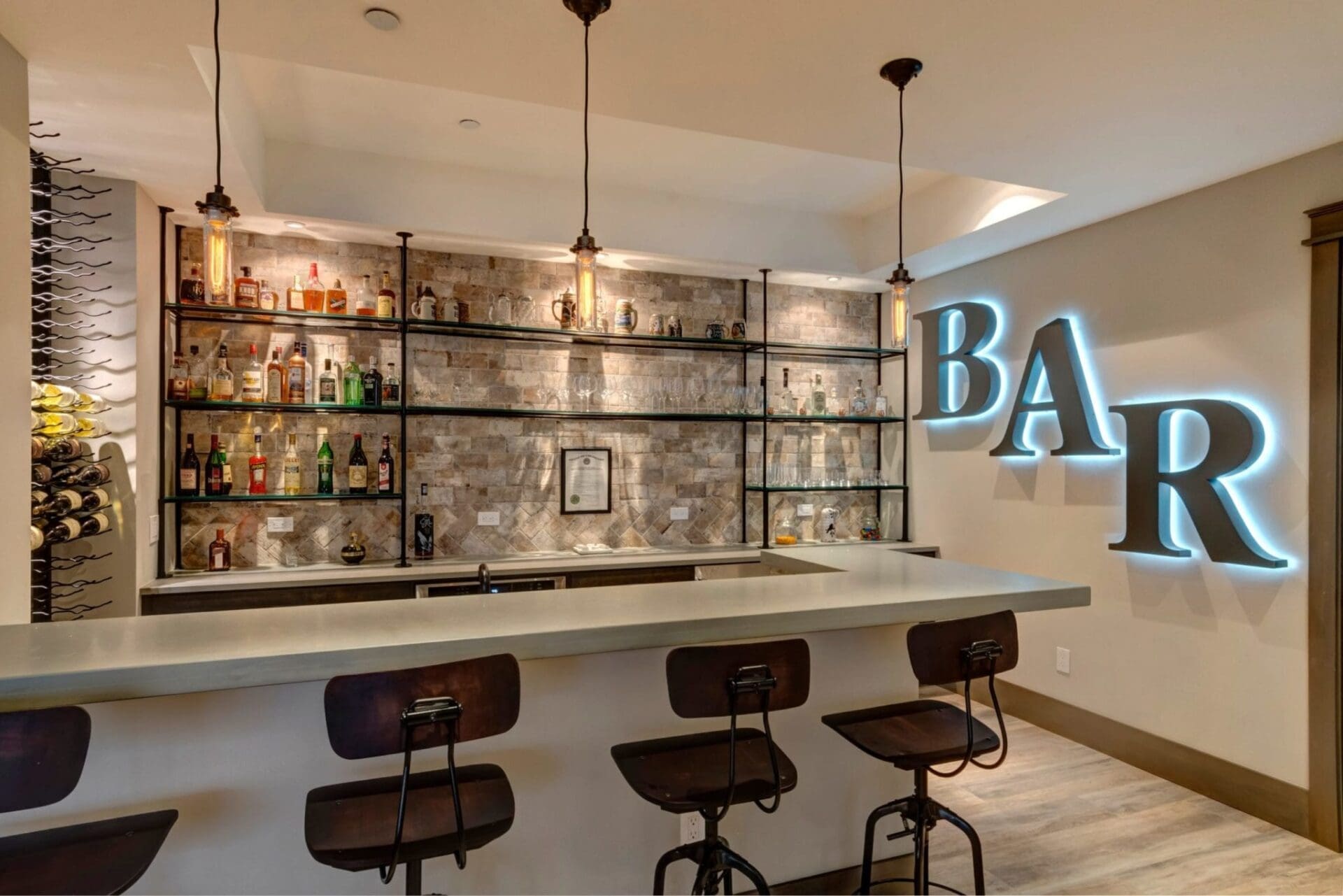Wet Bar design in Colorado, Minnesota and Illinois
Wet bars can become a central point for entertainment and gathering in your family’s home. We can customize them to fit exactly what you need, from seated bars fit for entertaining to snack bars great for kids. A wet bar is a perfect way to add function and flair to your basement remodel! As one of the top basement remodelers in Colorado, Minnesota, and Illinois, our award-winning designers are prepared to customize a wet bar that perfectly fits your family’s lifestyle and needs.
Ready to add a wet bar to your family’s basement remodel? Contact FBC Remodel to get started on your custom basement and specialty design!
WHAT IS A WET BAR?

A wet bar is a highly-customizable bar set up typically added to a basement remodel or finish. Wet bars can be molded into
exactly what you and your family need in your space. Love entertaining? A bar with permanent seating and shelving for displaying bottles may be perfect for you. Need a refreshment space for the kids? A walk-up bar with mini-fridges and cabinets for storing snacks may work!
When it comes to adding a wet bar to your space, there are several things to consider.
If your wet bar is primarily for adults, then you may want to discuss adding a seating and serving area, or open display shelves for liquor bottles. With adults, you’re probably thinking of creating an entertainment space so when it comes to designing you’ll want to think about what your ideal entertainment bar looks like. Do you want permanent seating? Does the layout make sense for conversation? Does the space make sense for gathering? What kind of storage do you need?
If your wet bar is primarily for your kids or your family, then your focus may be on having easy access to snacks and refreshment as a grab-and-go station instead of an entertainment space. For a kid-focused bar, you may not need permanent seating, or specialty appliances like an ice maker or wine fridge. Instead, you’ll likely want to consider storage options like cabinets to tuck away snacks and messes, or open space planning to allow for easy walk-up.
When it comes to designing a wet bar, a huge consideration is what appliances you’ll want to include with your space. These are things your designer will need to plan to include to make sure there’s enough space for all of your big wishlist items. Appliances can include an ice maker, wine fridge, dishwasher, microwave and more. The more appliances you want to see in your wet bar, the more space you’ll need for accommodations. If you know what appliances you want going into your design, your designer will be able to design your wet bar in a way that seamlessly integrates them into the space so you won’t even notice they’re there until you need them!
When it comes to appliances, don’t forget about the TV. You’ll want to consider ahead of time if you want a TV built into the bar or viewable from the bar, and let your designer know so they can ensure that there is room for the size TV you want and that it fits easily into your bar.
What style is important to you?
When it comes to designing your wet bar, it’s important to know what you want the bar to look and feel like. Are you wanting it to really feel like a pub-style bar? Maybe you love brick or stone, or you want a really high-tech modern bar.
A wet bar can truly be as simple or as complex as you’d like to make it. You can focus on function and keep the design simple and minimalistic, or make it the focal point of your space. When you want the wet bar to become the feature of your basement, you’ll want to consider how to best build the experience of the bar, and design it to be a place where people gather and entertain. When a wet bar is the focal point of a basement, the other space has to work around it, and where the wet bar is placed can impact the design of the entire basement, the flow of the space, and the emphasis on other features you may want to add.
Contact Our Team to Start today
Planning for a Wet Bar Addition
When it comes to design and space planning for a wet bar, you’ll want to be flexible and open to placement, shape, and size of the bar. Your designer is an expert in getting to know you and your vision for your space, and finding a way to make your wet feel like it just fits into your basement. Consider what elements you love or need with your bar, and your designer will make it work for you to deliver a stunning, functional wet bar.
Adding a wet bar to a basement remodel may potentially add some time to your scope of work, especially if we’re adding or moving countertops or plumbing. The cost of a wet bar addition can range widely based on how intricate your design is and how many features you may want to add. If cost is a prohibitive factor for you, our designers work with your budget to find a way to make a wet bar work for you – whether that’s starting simple to allow for bigger add-ons later, or building a rough-in for you to build onto later either with yourself or with us! Our design process is built around asking you as many questions as possible to truly understand how to design a space that will be of the most benefit to your lifestyle, your vision, and your space.
When it comes to cost, keep in mind that adding just a bar, instead of a bar along with a basement remodel may add to your cost. The extra cost would come from building a bar around the existing structure instead of within the full remodel, along with labor and time attributed to one singular project versus being able to spread the cost throughout a larger project scope.
Contact FBC Remodel to Plan Your Wet Bar Addition
Adding a wet bar to your basement remodel or finish opens up many opportunities to create entertainment or refreshment space for your whole family. Wet bars are highly-customizable, able to be built to exactly what your vision and needs are.
At FBC Remodel, our award-winning designers are ready to meet with you and discuss exactly how we can help you craft a basement remodel with specialty spaces perfectly crafted to serve your lifestyle and your vision for your home. Contact us to get started on your design journey with a free design consultation today.

