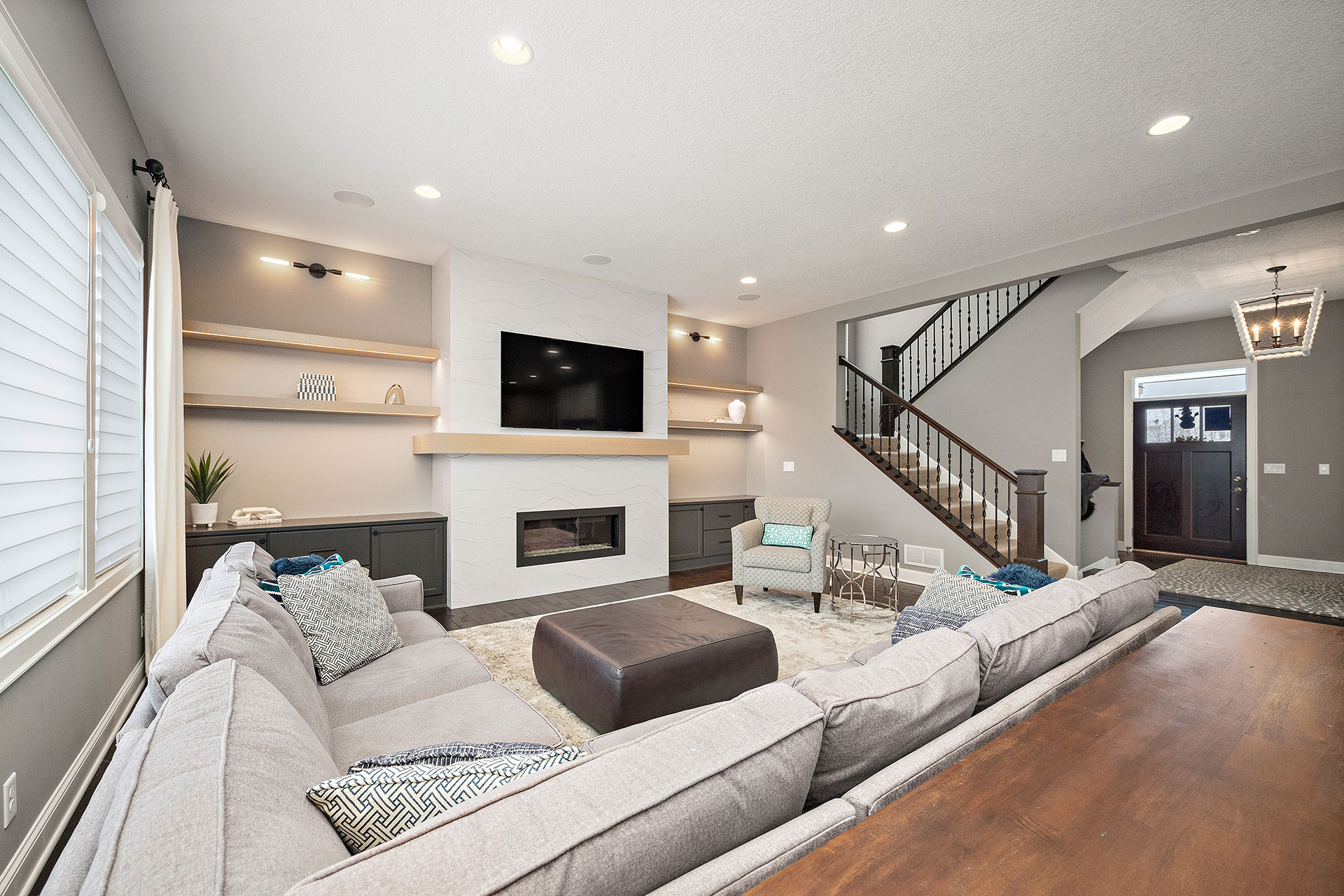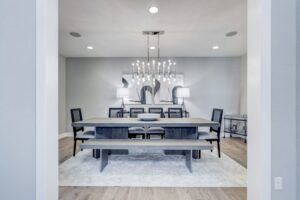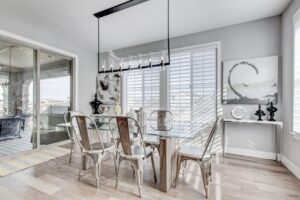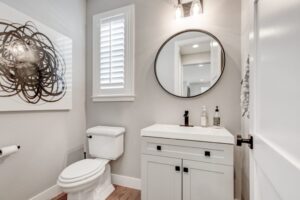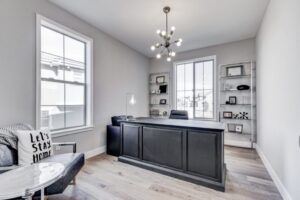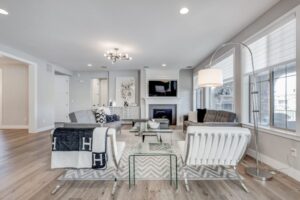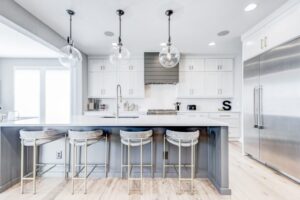HOME RENOVATION IN NAPERVILLE, ILLINOIS
You should not try home renovations alone as they can be time-consuming and labor-intensive. You and your family will enjoy a more enjoyable experience working with our award-winning designers throughout your entire home remodeling project.
The experts in Illinois can help you remodel your entire home. Use our online form or call us to get in touch with us!
REMODEL YOUR HOME IN ILLINOIS
We are here to help you transform your home! All rooms of your house can be remodeled, so you can create the home of your dreams. With the help of our team of designers, we can create a design that you will love.
Learn how to get the most out of a design consultation with an award-winning designer if you’re interested in remodeling your entire home.
WHAT IS A WHOLE-HOME REMODEL?
It involves more than just remodeling your kitchen or bathroom when you remodel your whole house. A whole-house remodel typically involves renovating an entire floor, if not the entire home. We specialize in remodeling; however, a more cosmetic remodel, such as flooring or painting, with a lesser focus on overall design, might be better handled by a general contractor. If you are remodeling your main floor, you may want to remodel the kitchen, mudroom, bathroom, living area, and more.
HOME REMODELING PLANNING
You need to maximize a space’s potential and make it beautiful and functional when remodeling. If you are considering remodeling your entire home, be sure to consider your needs and wants. Identify the parts of your area that are non-negotiable and those parts where you are flexible. Prepare yourself for your remodel consultation by considering these topics before you meet with your designer.
YOUR HOME REMODEL GOALS
What will be the purpose of the space? This is the first thing to consider. Should the layout be changed or should the finishes be updated? In that case, what concerns you currently about the layout or the finishes? Would it be possible to improve the living conditions for you?
When planning an impactful home remodel, consider how you can better utilize your home and lifestyle. When you don’t like something about your current house, consider the things you like about it. Do you have room for entertaining? Do you and your family need a mudroom or an office? Do you and your family have enough living space? By considering these factors, you can determine precisely what you want from your remodel.
THE REMODEL PROCESS
It is possible to have to leave your house while you are remodeling the entire house. If your family can temporarily move to another floor or the basement while the remodeling is underway, moving will not be an issue. The cost of a temporary living arrangement will have to be considered if you cannot live in your home during the remodel.
It is possible to remodel in phases. However, this option would result in a greater overall cost, while completing the remodel all at once would be more cost-effective. It may not always be possible to relocate. Renovating one floor at a time may be necessary if you can’t leave the house throughout the whole project.
ADDING SPACE VS REPURPOSING
Your first thought may be to add more space to your home if you are considering remodeling. However, that’s not always the best solution. Are there any areas of your living space that don’t receive the attention they deserve?
You shouldn’t let the structure of your house limit your creativity. There is generally no restriction on moving walls, which can result in more open (or closed off) spaces. In case a room in your home is not functional, think about how you and your family use it currently. When you walk through your space with a designer, they can tell you what can be done, but you should have an idea of what you are hoping for as a starting point.
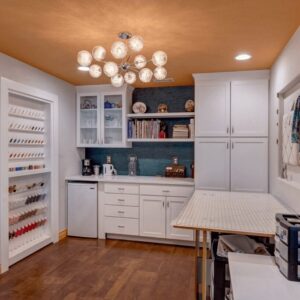
SPECIALTY SPACES FOR YOUR HOME REMODEL
Your home can be made more functional by adding specialty spaces. Think about what you can do to help your family get through the day if you are having a difficult time. Here are some ideas:
- Laundry Room
- Mud Room
- Home Office
- Craft Room
- Playroom
Consider the things you don’t have yet that would make your daily life more useful when choosing a specialty space. Are you lacking something that would enhance the functionality of your home? Can unused spaces be converted into specialized rooms?
EXPLORE OUR WHOLE HOME REMODELS
ILLINOIS HOME REMODEL CONSTRUCTION TIMELINE
Because every remodel is unique, we cannot make any guarantees without seeing your home first. On average, it takes three to three and a half months to remodel a whole house. The length of time it will take to complete your project will be reduced if there are fewer structural changes.
NAPERVILLE WHOLE HOME REMODEL COST
At FBC Remodel, every remodeling project is unique in terms of scope and design. Our pricing varies depending on the scope of the project. Remodeling a whole house can cost between $120,000 and $450,000. Depending on the scope of the work, the amount of restructuring, and the type of finish, you will be charged accordingly. To learn more about pricing, please click here.
Click here for more information about our whole home remodel pricing
WHAT YOU GET WITH FBC REMODEL AS YOUR ILLINOIS WHOLE HOME REMODELING COMPANY
- An award-winning design and construction team
- An award-winning designer with you every step of your home remodel
- A smooth and efficient home renovation process
- More than a contractor, a design-build company with you from start to finish
We create joy for our clients when we create dream spaces for them. Contact us for help taking your Illinois home renovation to the next level! For more information about how to build your dream home, contact us by phone or online.

