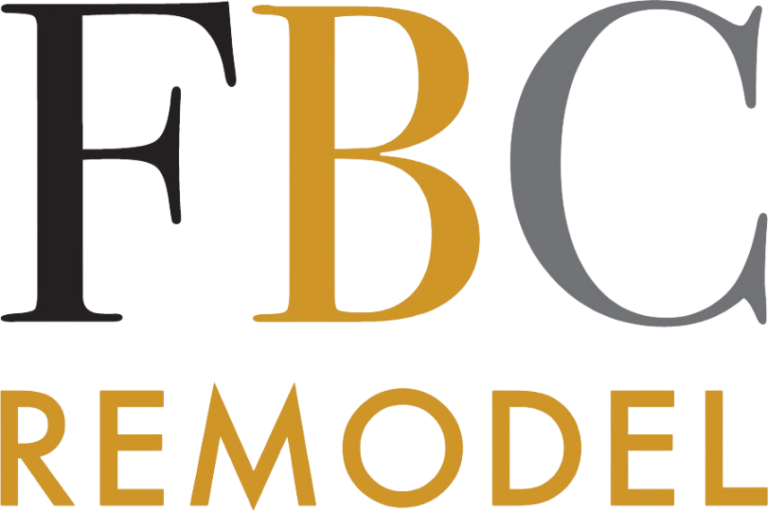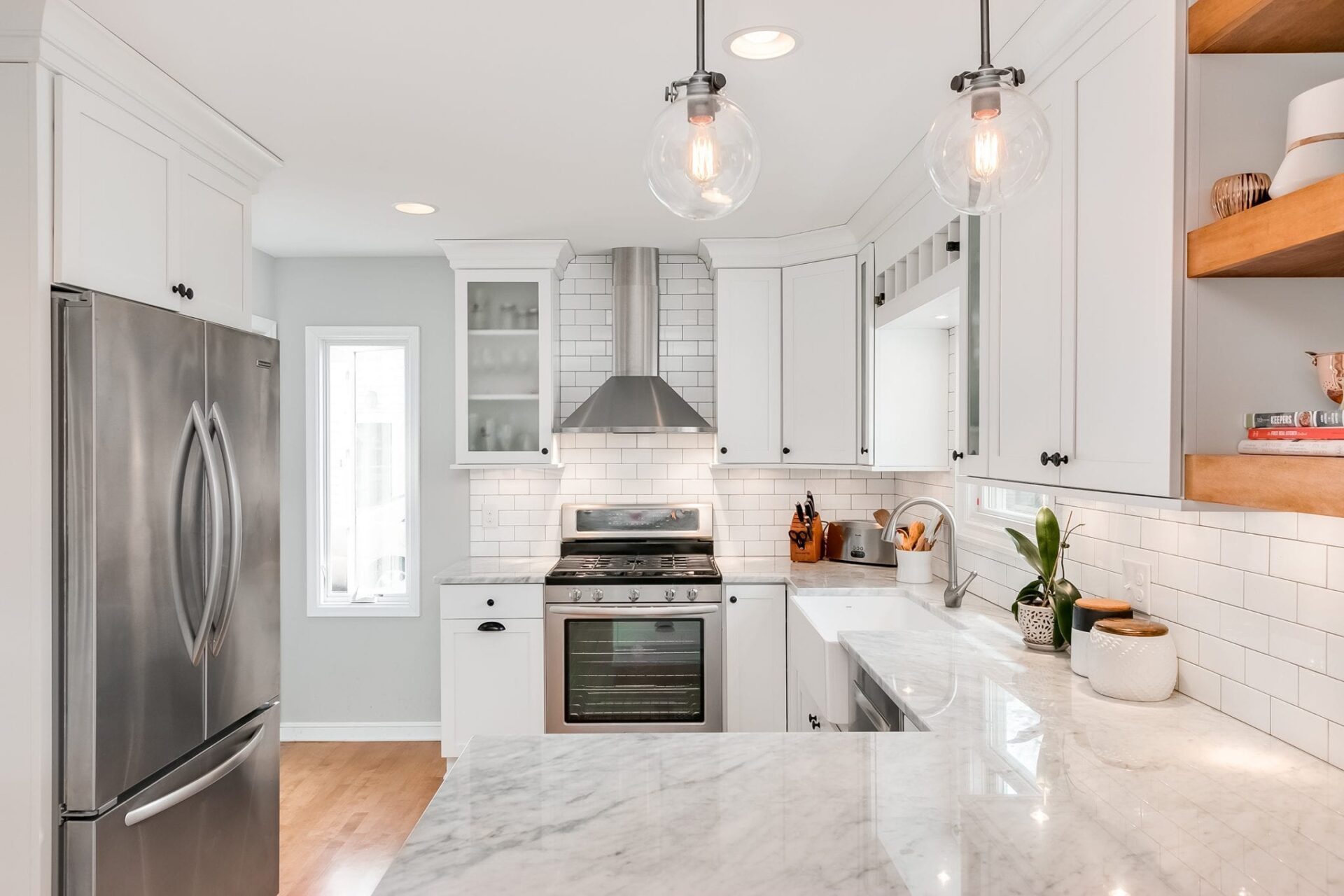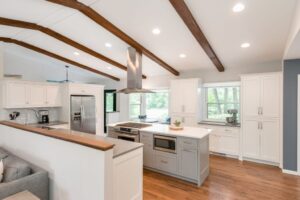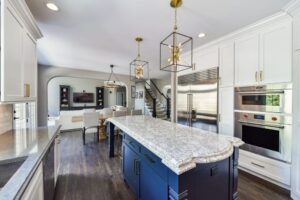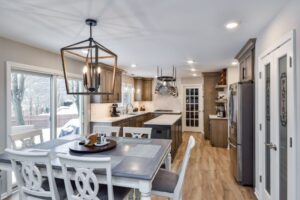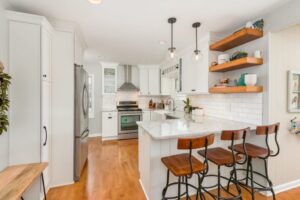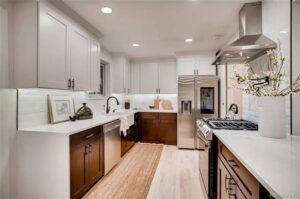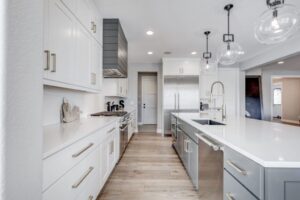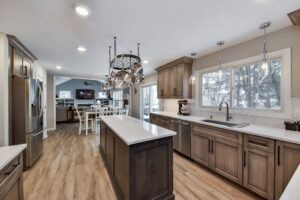 KITCHEN DESIGN-BUILD IN NAPERVILLE
KITCHEN DESIGN-BUILD IN NAPERVILLE
No home is complete without a kitchen. Being able to share your culture and foods with your family is a wonderful way to bond. You should take pride in your kitchen, but you should also use it to bring your family together. In addition to being a stunning addition to your home, your newly renovated kitchen will also be a practical and functional space your family can use for years to come.
A kitchen remodeling company like FBC Remodel can help you design the kitchen of your dreams. Listening to your needs will help us design and create a living space that is just right for you
You can learn more about what we can do for you and how we can help you build joy in your home with our team. Contact us today to learn more!
Contact Our Team to Start today
KITCHEN REMODEL SERVICES IN ILLINOIS
Before renovating your kitchen, take into consideration what it needs. By adding design elements to your kitchen, could it become your favorite room?
The FBC Remodel team will work tirelessly to make sure every aspect of your kitchen remodel is completed to your complete satisfaction. We aim to create a space that is both functional and fresh, and will endure for years to come.
By bringing joy to both our company and our clients, we aim to achieve the best remodeling experience. Schedule your free consultation today and see what the difference is between FBC Remodel and other companies!
PLAN YOUR KITCHEN REMODEL
If you are remodeling your kitchen, take these factors into account. Describe your goals and the options you want to consider in your kitchen to your designer. You can streamline the remodel process if you develop a strategy before you begin. You might find that you hadn’t thought of something that works perfectly in your space.
Kitchen Space Planning
Your kitchen’s layout can be completely changed during a kitchen remodel. We have designers who will help you transform your space into something you haven’t seen before. Here are some tips for remodeling your space.
- Do any doors or windows need to be moved?
- Will your remodel extend into other spaces?
- Do you prefer an open floor plan or a closed-off designated space?
- Do you want to add a dining space to your kitchen?
- What storage do you need to make your kitchen function?
Kitchen Island Design
Modern kitchens often feature kitchen islands. Additionally, they can be used as storage areas and additional surfaces for cooking and eating.
If you’re adding an island, decide whether you want one that’s freestanding or attached to your cabinets. If you plan to create an eating area in an island, it is important to determine whether seating and storage are required.
Your Kitchen And Your Lifestyle
You should remodel your kitchen based on your lifestyle. You can improve your kitchen with the help of a designer who understands how you use it. Questions you’ll be asked include:
- How do you entertain?
- Do you cook a lot?
- Do you want display pieces?
- Do you want to cook and eat in the same place?
Add Kitchen Storage
Remodeling a kitchen almost always includes plenty of storage space. You cannot do without it. How much storage you need will determine what kind of storage you need. Would you like more storage? Closed or open storage? Would it be easier for you if you could hide your belongings?
With our custom design-build service, we can create storage that perfectly fits your home. As many cabinets as you need can be added or removed. Custom built-in storage solutions or open shelving can transform your space into a work of art.
Kitchen Appliances
In terms of functionality and aesthetics, kitchen appliances can make or break a space. If you are remodeling your kitchen, you will need to decide whether to keep or replace your current appliances. Consider buying new appliances if they are not already in your kitchen. A double oven or wine fridge can help you separate your storage.
Kitchen Lighting
Lighting greatly influences the design of your kitchen! Lighting is a very important consideration, so consider how much you require and what type you prefer. To illuminate your cooking area, you can use pendant lights, canister lights incorporated into cabinets, or over the kitchen island.
Contact Our Team to Start today
COST OF A NAPERVILLE KITCHEN REMODEL
If you decide to remodel your kitchen, cost is a significant factor. Find out more about our prices. Kitchen remodeling projects vary greatly in cost, as each one is different. In order to determine the price of your project, we will consider the most significant factors. Remodeling projects should consider these factors, among others.
- Moving Mechanicals –The cost of a kitchen remodel is likely to increase if you have to relocate major mechanicals like lighting, plumbing, or appliances. Although the mechanicals may stay the same, you may want to add new finishes and appliances so that it feels like a brand new space!
- Expanding the Space – There will be an increase in cost if the walls are torn down or other rooms are to be remodeled. Among these costs are demolitions and re-constructions, as well as updates to make the area more cohesive.
- Updating Your Flooring or Paint –You might experience a domino effect in your kitchen if you decide to update your floors. In the event of an open space with new floors, the floors may need to be replaced throughout the first floor. It may also be necessary to paint the walls.
- Finishes – You may have to pay more for specialty finishes, depending on which finish you choose. Besides appliances, countertops, and backsplashes, a custom storage element can be included.
KITCHEN REMODEL CONSTRUCTION TIMELINES
Based on the scope of the remodel, kitchen remodel timelines can vary significantly. Depending on whether new rooms are being added or flooring is being updated throughout, a remodel may take longer than one that is within a single room. A kitchen remodel by FBC Remodel usually takes about one to one and a half months.
THE DESIGN-BUILD PROCESS WITH FBC REMODEL
At FBC Remodel, we understand the importance of quality design and attentive listening in meeting the needs of our clients. Providing you with a more comfortable and functional home, we analyze your needs as a design-build company. When we visit your home for the first time, we will take careful measurements and create 3D renderings that will let you see what your remodeled kitchen will look like. With the help of 3D renderings, our team will take you step-by-step through the design process to make sure every element is exactly what you want. We will provide you with a construction schedule once construction begins. We will have your dream kitchen in 8-12 weeks!
The kitchen you’ve always wanted can be yours today if you complete your kitchen remodeling project today.
WATCH AN FBC REMODEL KITCHEN COME TO LIFE
COMPLETE YOUR KITCHEN RENOVATION IN CHICAGOLAND TODAY
We can create the kitchen of your dreams with our craftsmen and designers at FBC Remodel. A remodeling company with over twenty years of experience can turn your kitchen into a work of art. Get started with your kitchen remodel design-build project today by contacting us! Schedule a complimentary consultation with us!
