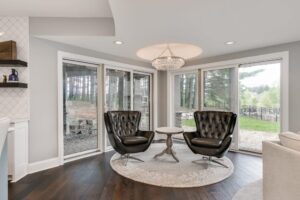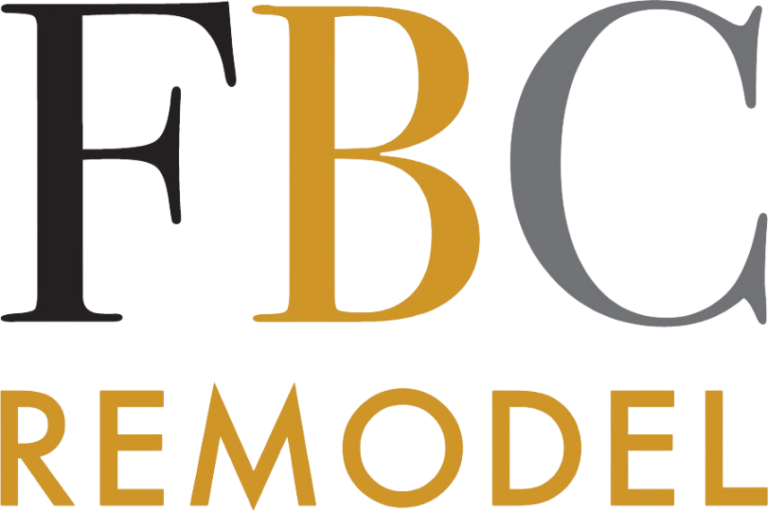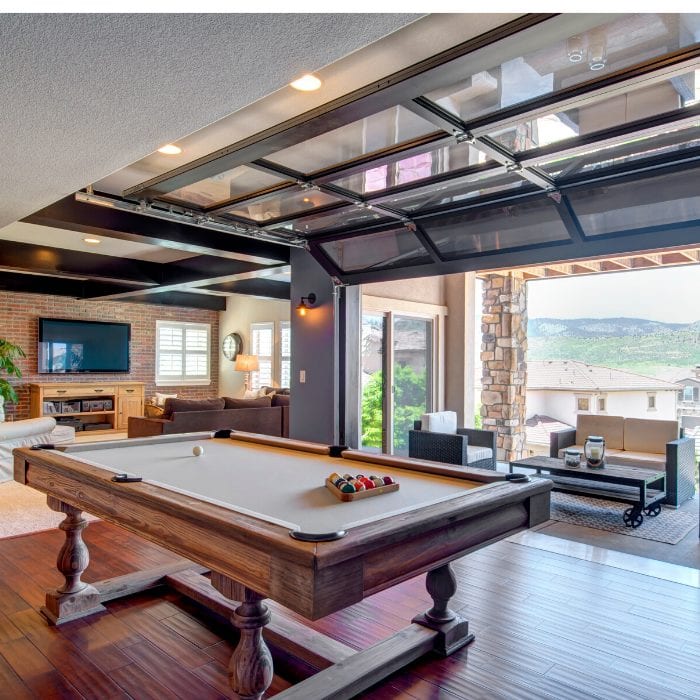Expand Your Home IN NAPERVILLE
If you love your current home and can’t imagine living in a different neighborhood, but you’re in need of more space for your family, it may be time to consider a home addition. Extend your square footage or add a floor with the FBC Remodel home additions service for a custom design-build expansion to your home.
What’s Included in A Home Addition?
A house addition includes expanding the habitable space of your home above grade – that is, to say, above ground. It may be possible to expand your home’s square footage below grade with a basement remodel. Within a home addition, there are many factors to consider during the design and planning stages:
 Climate Control
Climate Control
The priority concern during a home addition is establishing climate control. This includes the heating and air conditioning of the space to ensure it’s livable and comfortable. This can be the biggest cost-driving factor of the process with many variables impacting the intensity of establishing climate control. One of these variables is a lack of crawl space if expanding past the basement, leading to a need for excavation or dig downs.
Plumbing & Electricity
A new structure means a new need for plumbing and electricity. Depending on where the addition is being built, and what existing structures are nearby, plumbing and electricity may need to be completely built from scratch. This may mean there’s a need for excavation, which will add cost and time.
Municipality Limits
Each municipality comes with its own rules and limitations that an addition must work within. For example, a historic home (anything older than the 1970s) may have property lines that have shifted since its establishment and require a new plat survey to be established. Additionally, a home addition project may run into constraints with the easement of a property and just how much room there is to actually build onto the home.
Contact Our Team to Start today
How To Prepare For A Home Addition
When preparing to begin a home addition, there are several questions you should ask yourself
WHERE ARE YOU GOING TO LIVE?
Oftentimes, a home addition will require homeowners to move out of their home for the time period of construction when walls or a roof may be missing. Before beginning the design-build process, your family should take into consideration if this temporary move will be feasible.
WILL THIS ADDITION ACCOMPLISH EVERY GOAL WE HAVE FOR YOUR HOME?
While you may think a home addition is perfect for you, it may not accomplish your actual goals for your home. A home addition can help complete space-focused goals such as a growing family or a need for more entertainment space. You should work closely with your designer to establish if your goals can be accomplished with a whole home remodel, or if an addition is truly needed.
ARE YOU PREPARED FOR AN EXTENDED CONSTRUCTION TIMELINE?
Due to the intensive nature of expanding your home and creating a new external structure, construction timelines may be longer than that of a standard home remodel. You should consider if this is a project you have the time and patience to take on.
WHAT DESIGN FEATURES ARE IMPORTANT TO YOU?
While design will be dependent on what kind of rooms you’re including in your addition, this is the time to shoot for the stars! Because this is a completely new structure, you have the ability to really dream big and build a new space that’s fit just for you.
HOW WILL WE MATCH EXTERNAL MATERIALS?
One of the most difficult parts of the additions process may be the need to match external materials from the existing structure to the new structure. Due to age and material changes or shortages, it may be difficult to find a perfect match. In these scenarios, some options may include re-doing the entire home or finding something complimentary. Some homeowners even choose to put the home addition in the back of the home to reduce the importance of matching external materials.
WHAT IS YOUR BUDGET?
Before beginning a home addition, you should determine what your budget limits are. A home addition is a large expense, but it costs more to do an expansion in phases. A phased out home addition can add extra expense with the need for re-excavating, re-permitting, and potentially having to demo portions of the former phases.
What Makes A Home Addition Unique?
When it comes to a home addition, several factors make this type of remodel unique from other services such as basement remodels or whole home remodels. To begin with, building an exterior structure brings in a host of new challenges that you would not find in a typical remodel. Additionally, permitting for an addition tends to be a little different and in some municipalities may require extra steps due to the importance of meeting certain requirements. Finally, a home addition is unique in the unknown variables introduced by this type of remodel. Unknowns such as the state of the soil, weather, and climate control can all introduce a certain level of uncertainty into the construction process and therefore require a strong leadership presence in the logistics of a home addition.
What Does A Home Addition Cost?
Every home addition project is unique, and as such, it’s difficult to determine a standard cost for a home addition. On average, a home addition costs at least a minimum of $200,000, but can land somewhere in the range of $250,000 – $400,000. There are some cost-driving factors to be aware of when planning a home addition
Architects & Engineering
Due to the extensive engineering and architectural needs included in the design-build of a home addition, an architect will be brought into the FBC Remodel process. This inclusion of an architect will typically require an additional fee and include the development of architectural documents and plans for construction. An architect will be able to identify what is structurally possible for design especially when it comes to expanding existing spaces.
Climate Control
Climate Control is a must-have for any home addition. This includes setting up heating and air conditioning for the new space, which may include significant costs if it’s not possible to utilize existing climate control features from the current home. For example, if your heating furnace is currently located in a basement, it may require extensive excavation to connect that furnace to a new structure. Isolated systems are also alternative options.
Plumbing & Electric
Similarly to climate control, plumbing and electricity are major cost drivers due to the potential need to build from scratch, rather than work off existing structures or wiring. Depending on the type of rooms in your addition (bathroom or owner’s suite), plumbing may add a significant cost to your addition.
External Structure
There are additional costs included in simply building an external structure from the ground up. This includes needing to construct a new foundation, walls, and roof, versus a remodel, which is able to utilize existing structures and in some cases, not touch those structures beyond paint or wallpaper.
External Materials
With the addition of a new external structure, comes the need for new external materials which may add a significant cost to your home addition. Matching existing materials can add cost, and if the existing materials can’t be matched, you may find the significant cost with the need to completely re-do the exterior of the entire home.
Cabinetry
Depending on the type of rooms included in your home addition, cabinetry may become a significant cost for your project. If a kitchen or owner’s bathroom is included, bringing in a full set of new cabinets can tack on thousands to your project.
How Long Does It Take To Construct A Home Addition?
Each home addition is unique and comes with its own construction timeline. In addition to the construction, you should also take the design process into consideration, which could take up to six months to complete. On average, home addition construction takes a minimum of four to six months. From beginning to end, this project could take a year to a year and a half from design to completion.
Hear From Our Additions Team In Naperville
“Additions are just so exciting! There’s so much freedom to make it whatever you want and going on that journey is so exciting.
I love to take our design consultations to really dig deep with a client and determine if an addition is the exact right project for them. We take into consideration if their location is incredibly important, enough to expand the home rather than move to a larger space. We look at the cost of a whole home remodel to upgrade the aesthetics of the home versus an addition to expand the space.
Our consultation is focused on the pros and the cons of even doing the project to begin with, so when we begin the additions process, we know it’s going to be the perfect fit for our clients.”
 MCKINLEY MILLER
MCKINLEY MILLER
GROW YOUR HOME IN NAPERVILLE, IL TODAY!
We can create the expanded home of your dreams with the expert craftsmen and designers at FBC Remodel. A remodeling company with over twenty years of experience can make sure your home grows in an efficient, quality way you can trust. Get started with your home addition design-build project today by contacting us! Schedule a complimentary consultation with us!


