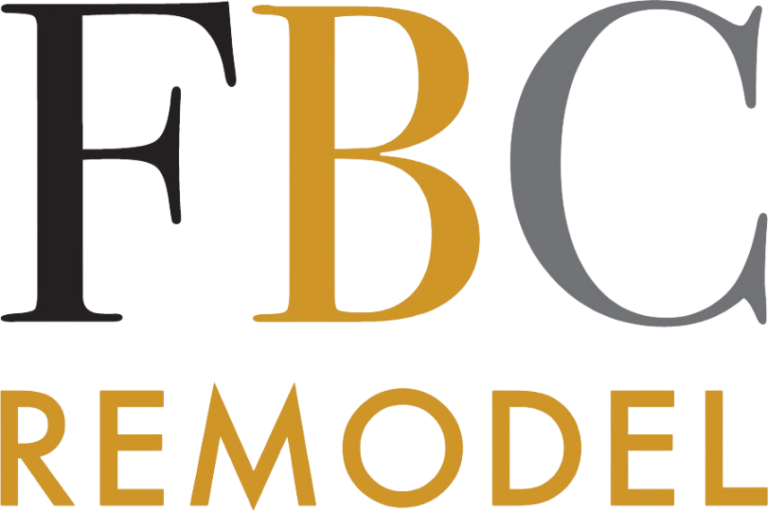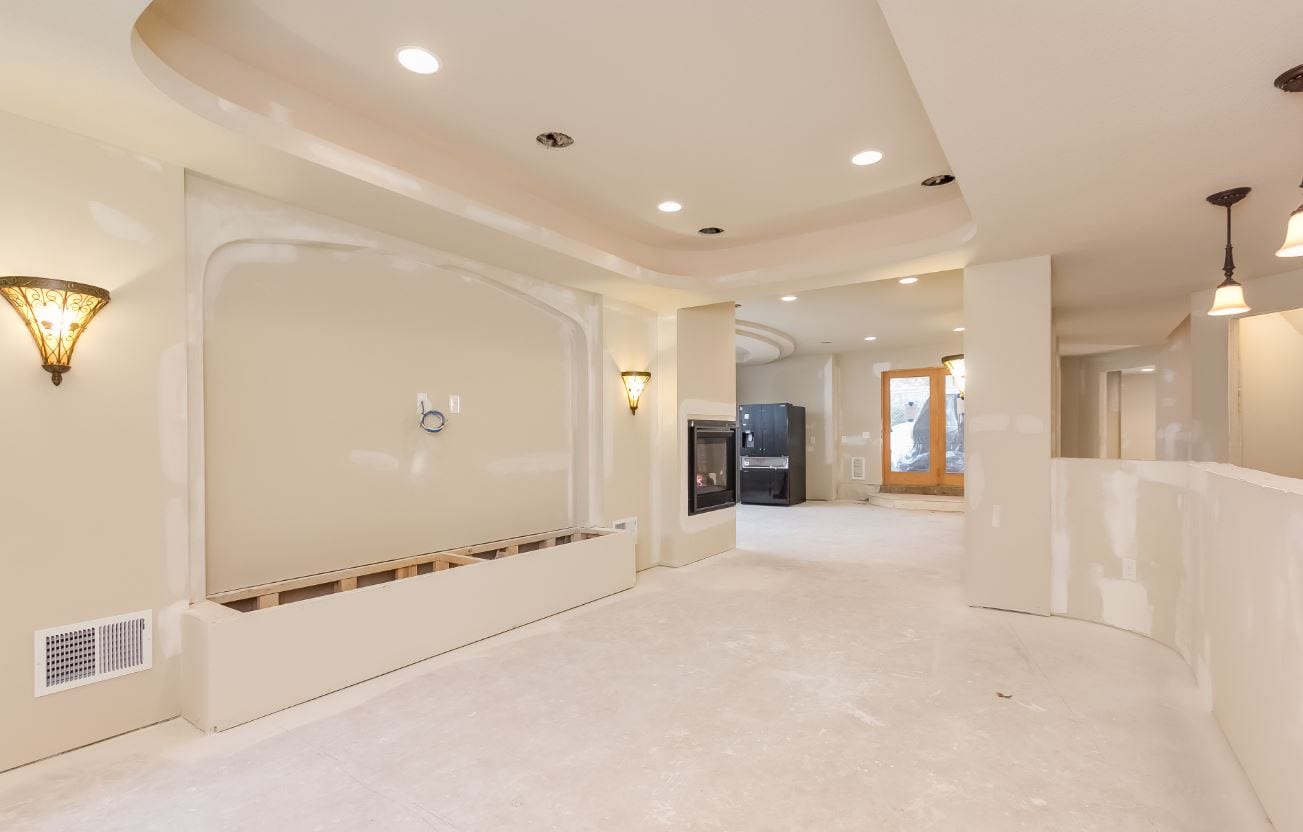TOP SIX FACTORS THAT DRIVE BASEMENT REMODEL PRICE
One of the most common questions we hear from homeowners in Denver is, “How much does a basement remodel cost?”. Cost per square foot can’t be determined only by examining square footage. FBC’s basement designs are completely personalized based on a variety of factors, which makes every price point unique.
Depending on how big your basement is, whether it’s finished or unfinished, and what you plan to do with it, basement finishing costs vary widely. Your designer will help you come up with a design you love based on your budget if you talk about it with them.
For a better idea of the cost of basement projects, see our pricing guide.
1. Layout and Age of Home
Would you like to completely redesign your basement or are you happy with the current layout? Depending on the fit and function you want, your remodel partner may need to move plumbing or structural elements. The more reconfiguration you need, the more costly it will be.
Do you currently have a finished basement or an unfinished one? Adding specialty rooms and features to your basement will cost more if you need them finished. Additionally, factors such as water intrusion, radon, and uneven concrete can affect project pricing.
2. Basement Features
The cost of your remodel will also be affected by the custom features you choose. As an example, many of our clients love installing custom bars in their basements to create an entertainment space. New appliances, cabinets, wet bars, and backsplashes will also affect your price. Considering your budget, you should also budget for stone, mantels, a gas line, and power.
3. Specialty Rooms
Whether you want it in your home or not, we can do it for you! We will design unique rooms to fit your lifestyle and vision, including home gyms, offices, craft areas, wine cellars, and home theaters. Customizations include materials, equipment, plumbing, quality of finishes, and electrical needs.
4. Bathrooms
The addition of a bathroom to your basement brings convenience and completion to your living space. Please note that bathrooms require electricity and water. The cost will increase if your basement does not have plumbing or electricity. If you plan on moving your current plumbing to another area of the basement, you should also consider this.
5. Electrical and Appliances
A hidden cost is the mechanical upgrade required to power new appliances, which is often overlooked. In addition, you’ll find kegerators, kitchenettes, and pizza ovens. When working with your designer and budget, be sure to mention what appliances you will have in your space.
6. Egress Windows & Code Compliance
The code requires that basements have two points of egress. Basement egress windows provide easy access to the outside in case of an emergency. Additionally, they add ventilation and natural light to your basement, making it seem more comfortable. Getting them built will drive the price higher if your house doesn’t have them already.
PRICE OF A BASEMENT REMODEL IN DENVER
We at FBC Remodel can help you estimate the cost of your Denver basement renovation. As part of our process, we design around your budget to the greatest extent possible — keeping you informed if pricing changes. Furthermore, we will keep you informed as to what may raise the price of your project.
Are you ready to begin? Get in touch with our design coordinator today to discuss your basement remodeling project. After that, we’ll pair you with an award-winning designer who will work within your budget to create a design you’ll love.


